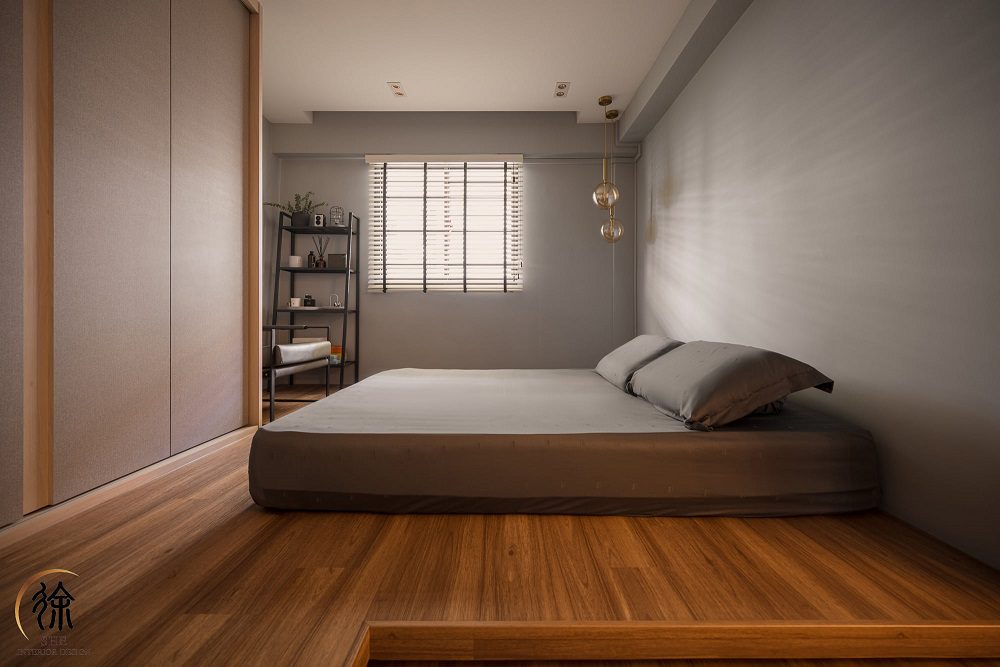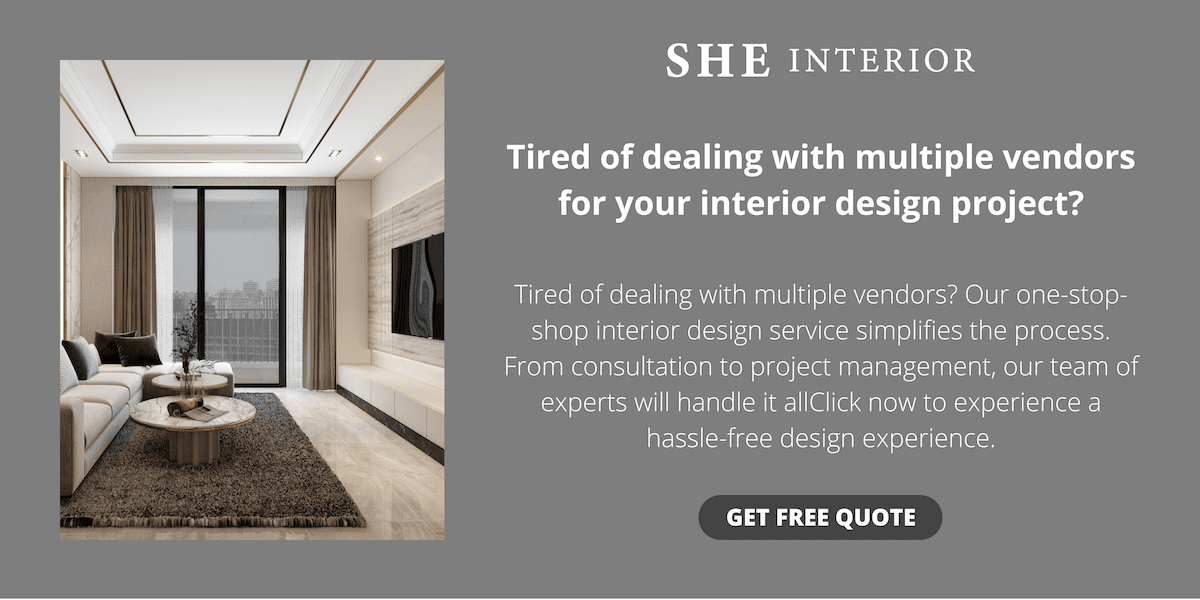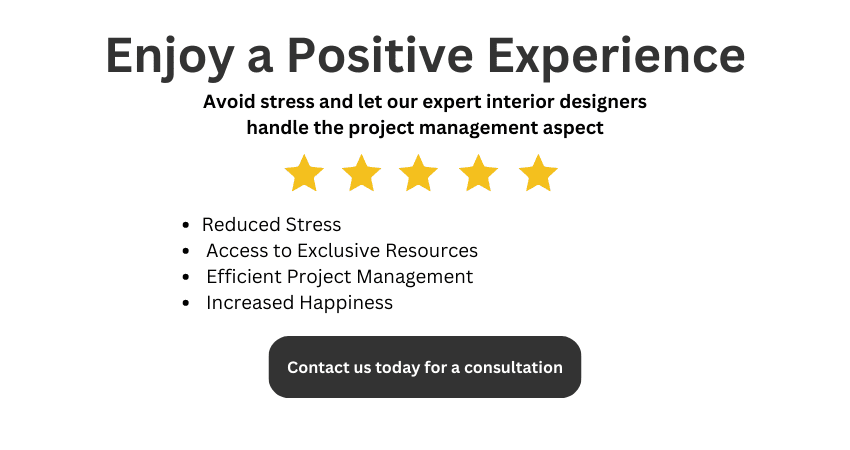A lot of old homes, flats and houses tend to look the same. Whether it’s due to their age or just plain neglect, they look dated and tired. You can do so much more to your home to make it look beautiful and trendy. This is why we put together these ideas for an old flat renovation that will help you make your home look amazing.
Are you among those who believe that HDB HDBs can never resemble those private condominiums? People frequently believe that condo designs are elegant and modern while HDB are simple and uninteresting. HDB residences can be designed to seem just as good as condos. It is indeed possible to make your HDB residence resemble a condo, but you will first need to find a reputable HDB interior design firm. If you believe that a HDB HDB is dull, we strongly advise you to reconsider! You’ll be astonished by our ability to transform a drab flat or resale HDB into a space that meets your ideal home-buying criteria when you work with us.
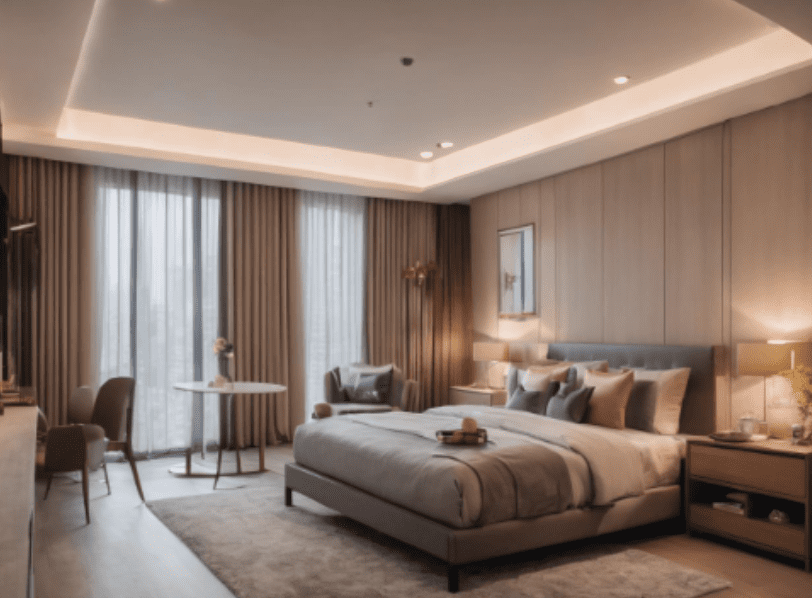
Old HDB Flat Renovation Ideas
By incorporating components from modern homes, you can turn your little dwelling into a lovely area. Since community areas are a part of living in a HDB, you may not be able to entirely alter your exterior because they are shared, but you are free to alter your interiors to reflect your preferences and personality.
Given its small size, HDB interior design planning might be difficult. Finding a balance between aesthetics and practicality while concentrating on space optimization requires knowledge gained through years of practice. With Swiss Interior, we can assist you in achieving this harmony through the use of tasteful furnishings and home design. No matter the size of your housing unit, we will make it a lovely expression of your taste and flair. With their knowledge and experience, our interior design team will be able to provide you with solutions for any housing demands. No matter if it’s a flat flat or a resale flat, we can help you enhance the drab HDB interior you now have.
3 Room HDB Design Ideas
Pastel colors
Because of their appreciation and availability, 3 room HDB flats are one of the most popular options among new homeowners, but optimizing their space can be difficult. The pastel color palette and clever use of geometric shapes are excellent sources of inspiration. To truly capture his visual style, you must first choose a color palette. Pastel colors work best, but you can also use rich colors like burgundy, mint green, or even bubblegum pink. A mix of geometric shapes, such as curves on a rectangular dining table, adds some personality to your home beyond the typical straight lines.
Monochromatic
In nature, using black and white to style your home may appear boring, but these two colors are neutrals that can be combined with any other color, pattern, or texture.
To keep things looking neat, clean lines and hidden LED light strips along the walls are used. A black sink is also a practical fixture because it hides stains. Furthermore, its one-of-a-kind color makes your toilet selfies stand out. Don’t be surprised if your friends spend more time than necessary in your bathroom whenever they visit.

4 Room HDB Design Ideas
Nature
The living room avoids some common design mistakes by incorporating a variety of wood textures that add a sense of warmth to the space. This is closely related to the nature and greenery-themed home. The kitchen has white wood cabinets that brighten the space and make it look cozy and inviting. This complements the home’s pastel hues and muted color scheme, creating a soft glow that creates a relaxing environment.
Industrial
The industrial style is evident in this 4 room HDB flat. The space is designed to be cozy, from the ceiling lights to the grey feature wall and flooring. The use of ceiling track lights, which are a series of adjustable lamps sitting along a plexiglass or metal structure, is a recurring feature of the home. Wooden cabinets with matte black countertops, as seen in the kitchen, contribute to the industrial theme. The open display of all crockery, utensils, and graphic prints in the kitchen creates a raw, unfinished, and casual atmosphere.
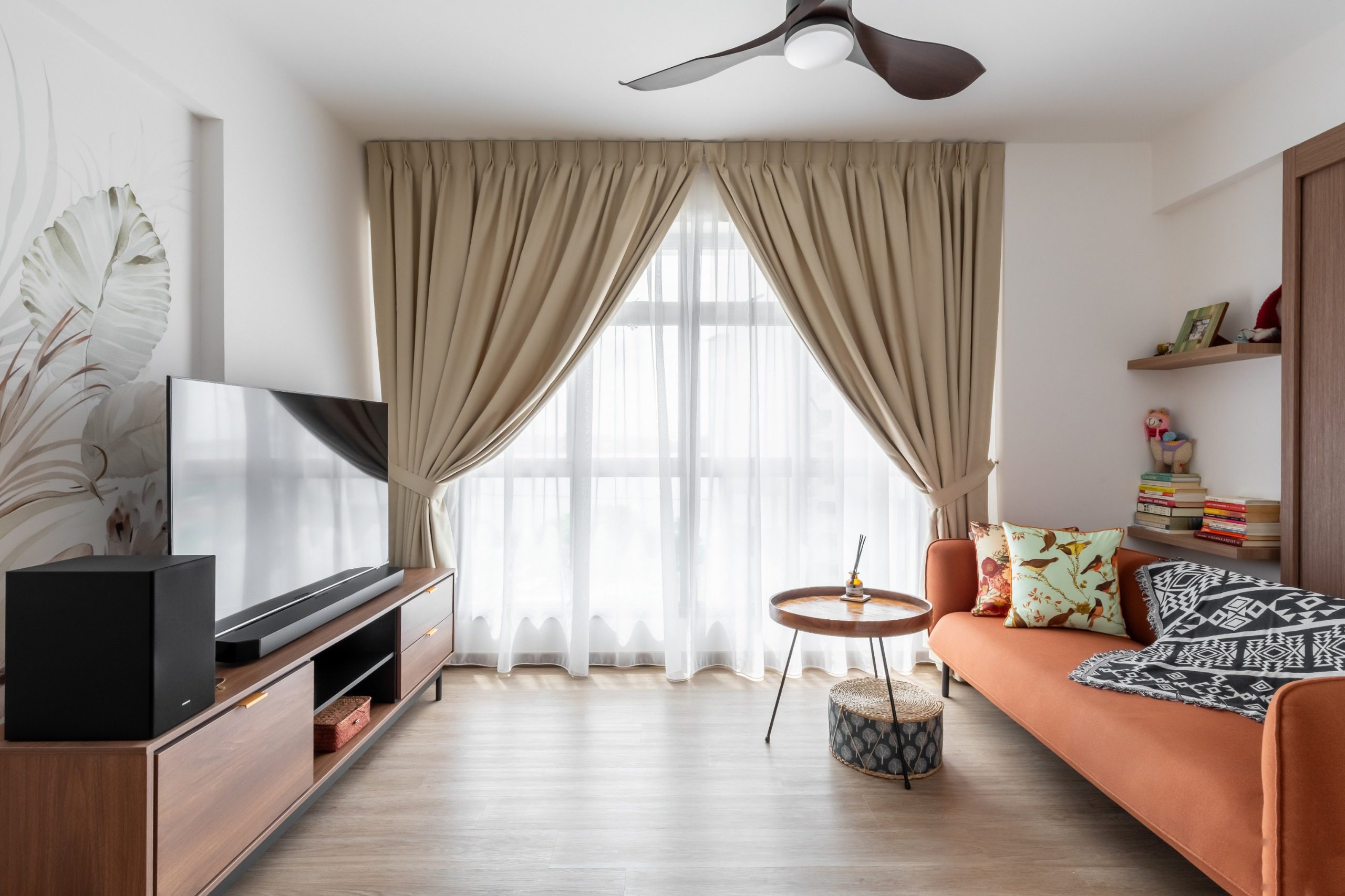
5 Room HDB Design Ideas
Kid-friendly design
Because the couple living here has a toddler, they wanted plenty of storage space that didn’t take up too much room. As a result, concealed storage is the hero in this story. The colors, arches, and small details in this HDB have a Mediterranean feel to them, and it’s stunning. With detailed carpentry work done throughout the house is something that you should not miss. The open kitchen with an island.
Chill and entertain
If there was a prototype for a modern and clutter-free HDB 5 room design, this would undoubtedly be it. While the layout of this house is such that when friends come over, the common area becomes a party zone, the private zones are cordoned off to maintain privacy. The home now has a bay window with cabinets below for more storage space in the living room and unique handle-less carpentry for the kitchen cabinets as a result of this flat 5 room renovation. If you like minimalism, this will give you some great 5 room HDB renovation ideas.
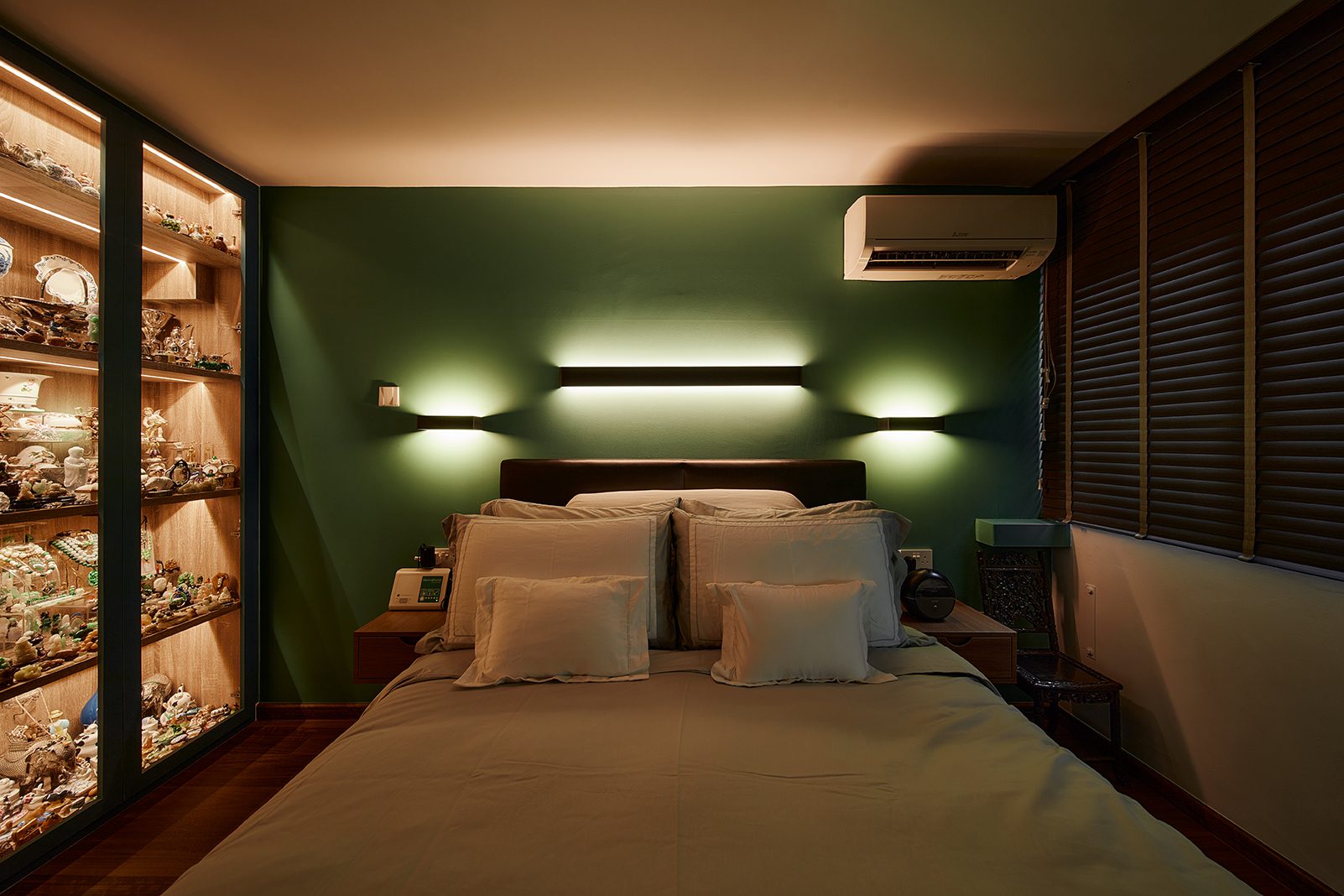
Methodology for HDB Interior Design
What steps do we take to complete each project? Redesigning your rooms’ walls and floors will be our initial step. You can choose to paint your walls a calming color or even cover them with modern wallpaper for a completely different look! There are many different wallpaper designs available, including 3D wallpapers that can make your home stand out from the typical neutral-colored walls that everyone has. You have a wide variety of tile options to pick from for your flooring. Choose ceramic or porcelain tiles if you’re looking for something reasonably priced. Although they are less expensive options, their shine and polish can improve the ambiance of your home.
We will choose the furniture for your room after picking the walls and flooring. The furniture we select will satisfy your aesthetic and functional requirements while reflecting your personal taste. Another factor we emphasize is lighting. Using the right lighting can elicit various moods. Warm lighting is best for your bedrooms, which are designed for relaxation, while cool lighting is best for spaces like your study room, which demand efficiency and productivity. Utilizing smart home technologies, such as automated lighting and smart home systems, is another essential component that we advise.
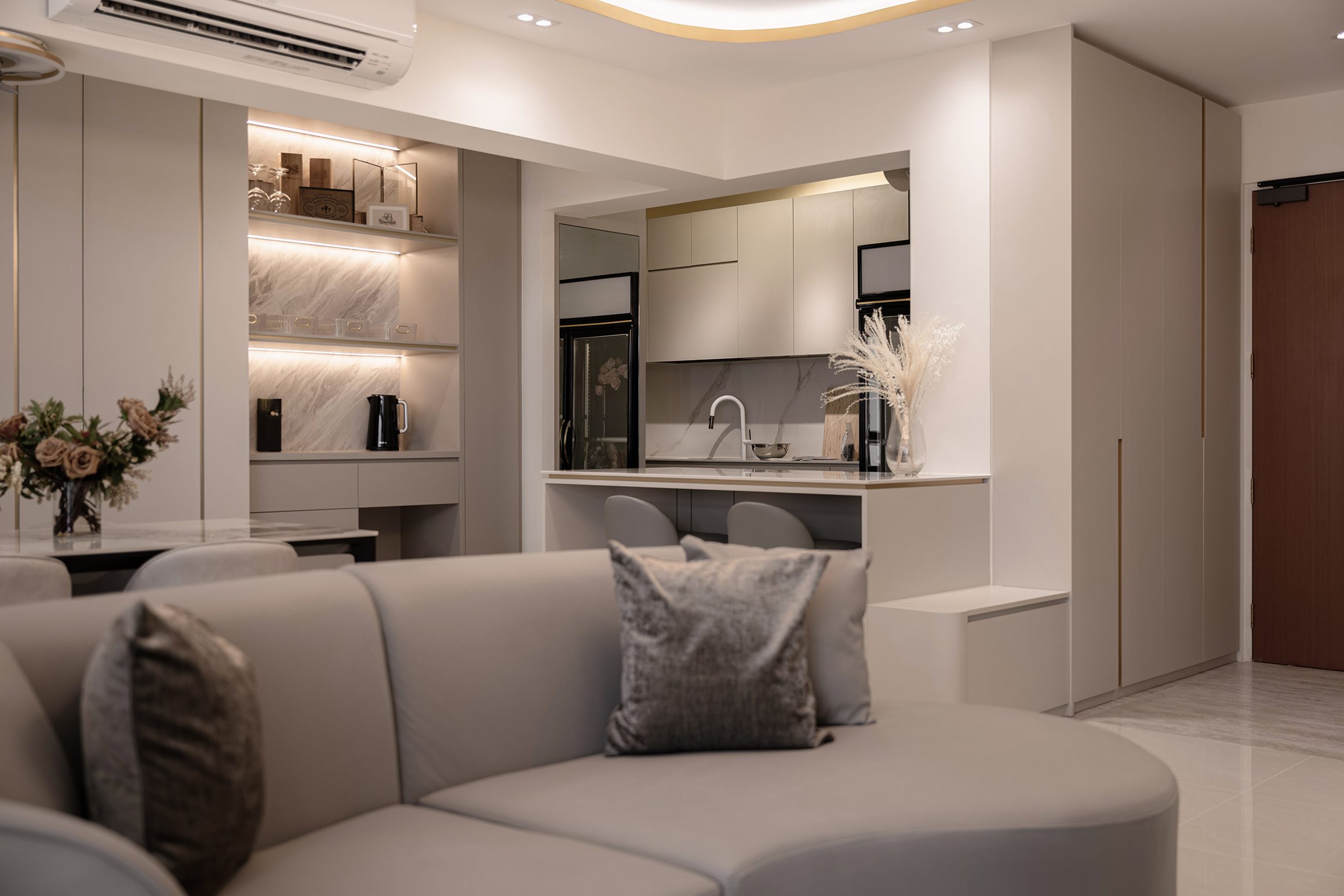
Things To Consider Before An HDB Renovation Project
The most typical type of housing in Singapore is HDB HDBs. They are undoubtedly an iconic aspect of Singaporean society, with over 1,000,000 units dispersed across 24 cities and 3 estates. You can surely start some innovative remodeling projects to make your HDB flat stand out, even though there might be restrictions on any alterations to your HDB unit.
The following advice should be considered before hiring us for your HDB refurbishment project:
Planning and budgeting
Renovating a four-room HDB typically costs $30,000. Interior design projects are not inexpensive. During the renovation, it’s crucial to have some extra money set up for emergencies.
Style preference
It’s crucial for you to make it obvious to your designers what your ideal design is. You should also look around for other interior design projects.
HDB Guidelines
In Singapore, the Housing Development Board of Singapore is in charge of overseeing the majority of HDB projects (HDB). The HDB has regulations that must be followed, and one of them is that you must first apply for a permit and receive HDB approval before you can begin specific renovations.
What are The Benefit of Hiring an Interior Designer for Flat Renovation
Hiring an interior designer for a flat renovation can provide numerous benefits, including:
- Expertise and experience: Interior designers have a trained eye for design and can create a space that is both functional and aesthetically pleasing.
- Savings on time and effort: Designers can save you time and effort by managing the renovation process, making decisions on your behalf, and anticipating obstacles.
- Cost-effective solutions: They can help you get the best value out of your budget, secure competitively priced materials and furnishings, and guide you on where to invest and where to save.
- Access to exclusive resources: Designers have access to a wealth of resources, including bespoke furniture and exclusive fabrics, which can help you source unique and high-quality items.
- Increased property value: A professionally designed space can increase the value of your property, making it a worthwhile investment in the long run.
- Personalized design: An interior designer will work with you to understand your vision and create a design that aligns with your personal style and needs.
For more old flat renovation ideas, contact SHEINTERIOR. We can help you ensure proper measurements and provide 3D drawings process and samples to ensure the layout and the design fit what you want. SHEINTERIOR also has the training and intel to offer more budget-friendly solutions for old flat renovation projects.
If looking specialist for a new interior design with 3D drawings process
SHEINTERIOR is the perfect solution for those who are looking specialist for a new interior design with 3D drawings process. Our services include the entire project management process from conception to construction, including architectural and engineering services. SHEInterior is the perfect solution for all your interior design needs. Get your best home design plan and result with us! Contact us here for more information.
