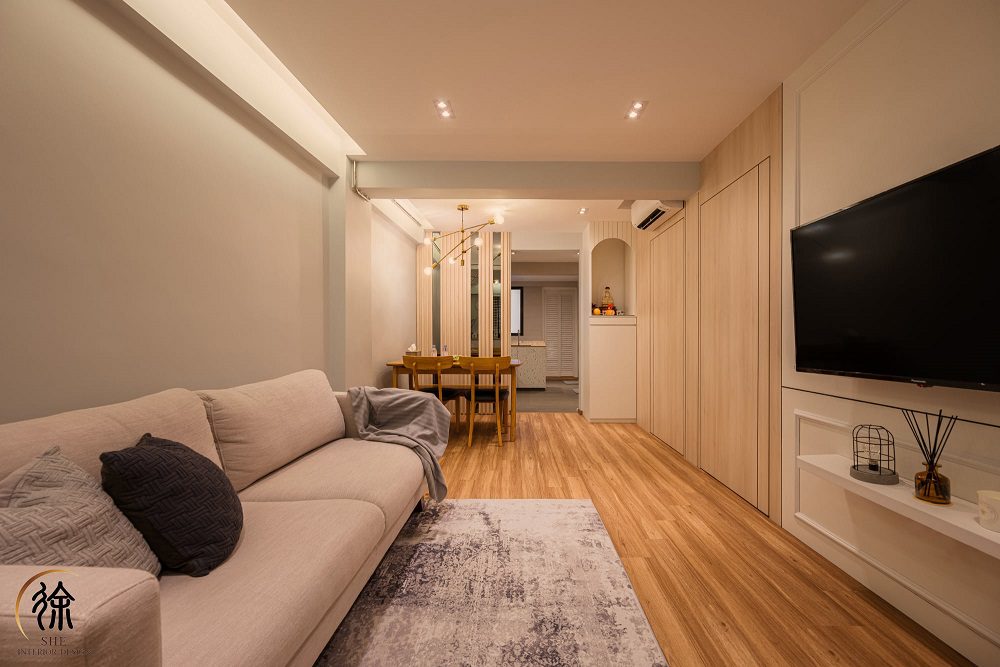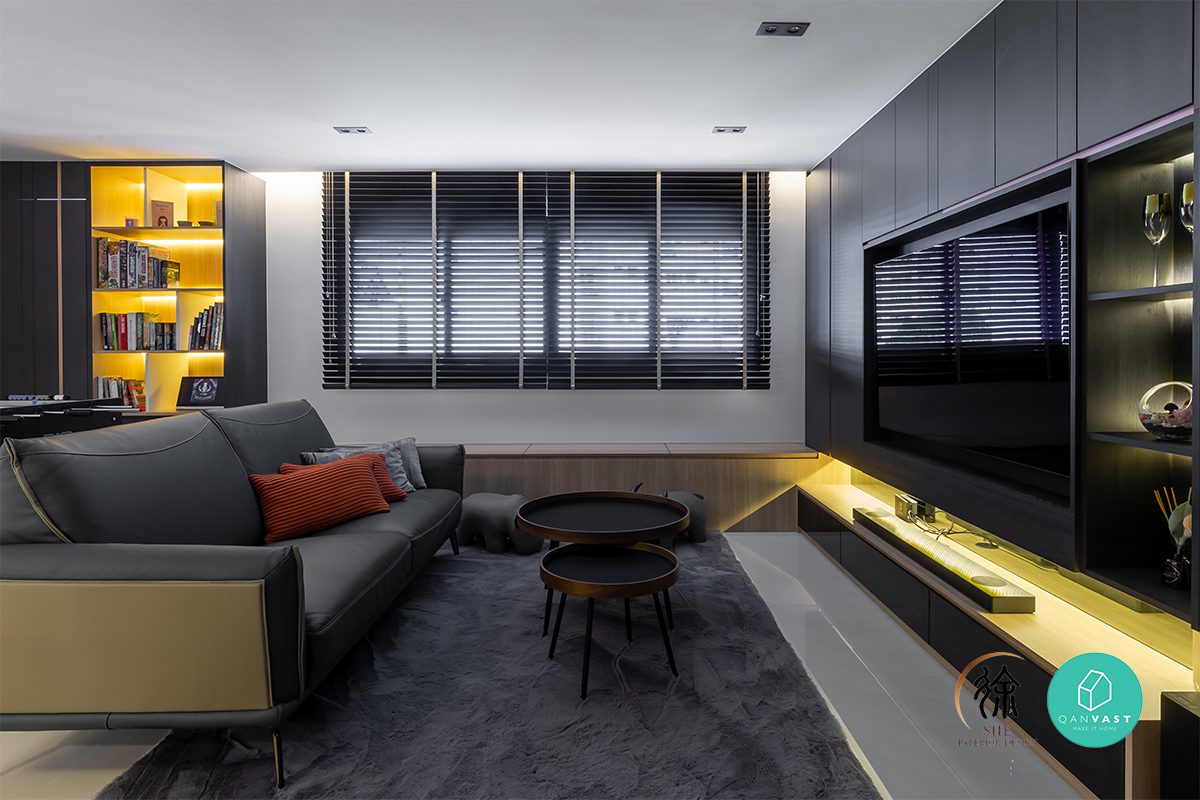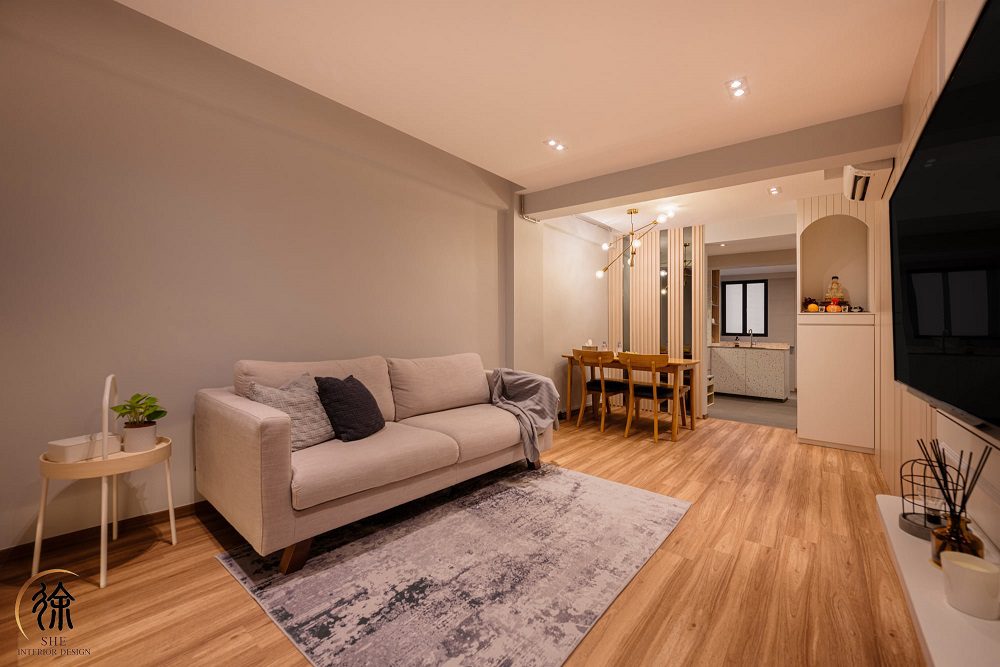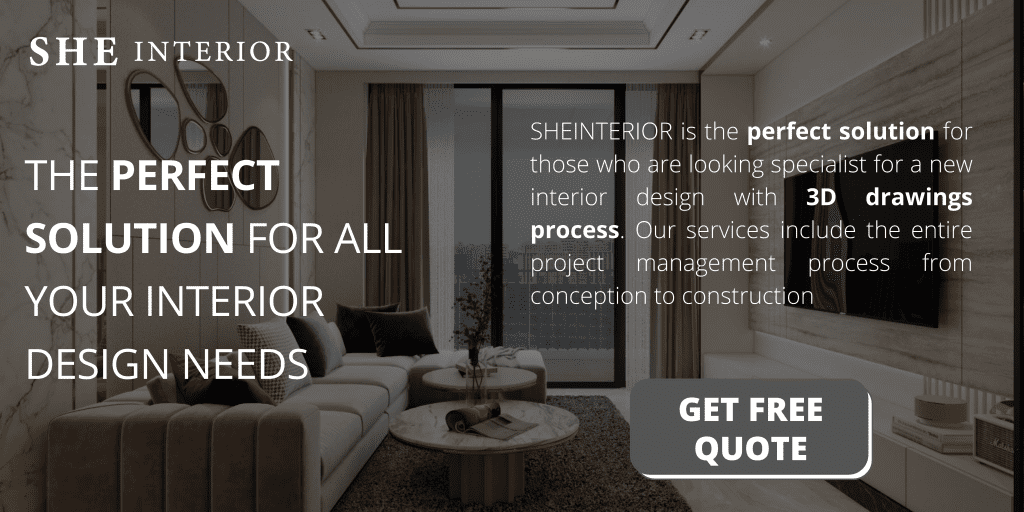Are you looking for 5 room HDB renovation ideas? You’re not alone. 5 Room HDBs are a great option for those looking to purchase their first home and because of the need, there is an abundance of 5 Room HDB options on the market. 5 room HDB can also be beneficial if you want to keep your monthly expenses low and save money by living in a smaller space. With so many 5 Room HDB’s available, it may seem difficult to decide which one is right for you and your family – but don’t worry, we’ve got some helpful tips!

Make Dedicated Spaces
The open concept has been popular for a while, and it doesn’t seem like it will go out of style anytime soon. It is so well-liked because it figuratively expands your living space. It is one of the greatest 5-room HDB interior design ideas since you can use the extra room for special spaces that can be used for different hobbies, such as relaxing, working out, meditating, or any other of your favorite pastimes.
People want to make the most of their living quarters by designating sections for dining, working, relaxing, and entertaining. It must be harmonious with the home’s general design motif and evoke the same design language. Dedicated spaces maintain a completely different function or atmosphere while allowing the remainder of the interior design to keep its aesthetic coherence.
Change your Home Layout
It’s time to reconsider your floor plan and unconventional 5-room HDB home layout. The extra room that is provided in every flat 5-room interior design is one of the most important benefits. In other words, there is a ton of room for experimentation. Additionally, you can securely designate your multifunctional spaces. By this, we literally mean transforming that extra room in your HDB into the home of your dreams.
By tearing down walls and repurposing areas, you can shake things up. You can choose to partially or completely cut down the wall separating one of your extra rooms to create a walk-in closet or vanity area. Because of the larger master bedroom and attached walk-in wardrobe created by this, your interior will appear bigger and less cluttered. Your bedroom can have a small amount of solitude by being tucked behind a partially breached wall.
Avoid Dark Colours
No of the interior design style, dark colors can be more difficult to use and aren’t necessarily for everyone. Darker colors have a tendency to make an interior room appear smaller, especially if you have no experience with interior design. In this aspect, there are a ton of 5-room HDB interior design ideas that you can look at and get ideas from, many of which use darker tones and color schemes. Therefore, if you want to make your house interior feel bigger, brighter, and airier, we would advise using lighter colors, which are better.
You can always add some pops of color if you want to express yourself more boldly and are eager to display your ingenuity. Don’t go overboard with anything, be it a piece of furniture in a bold color or a focal wall. Otherwise, the interior design of your HDB 5-room may appear overly dominant and overwhelming in the incorrect places.
Use of Your Vertical Space
Making the error of not using all of their vertical space, homeowners. It appears that people are hesitant to try new things for fear of having a cluttered, disorganized interior. Maximizing your vertical space is not difficult or dangerous, though, when you think about it. Additionally, there are several benefits to using your vertical space, particularly if your home is small.
A straightforward but distinctive shelving arrangement will help you get far. It can completely change the appearance of your space and create a fresher, airier atmosphere. The best approach to make a stunning feature wall in any room in your home is to have a shelf display that reaches all the way to the ceiling. You’ll make your space more organized than before, whether it’s for storage or decorating, since the shelf provides plenty of room for individuals wishing to declutter. Of course, you should use shelving that complements the interior decor of your HDB 5-room HDB. Otherwise, you run the danger of installing awkward shelves and cabinets that defeat the purpose of your design.
Finding the perfect balance between price and space
The following are the HDB standards for three, four, and five-room flats, as well as their average selling prices:
| Floor space (sq m) | Bedroom(s) | Bathroom(s) | Average resale price | |
| 3 room | 60-65 | 2 | 2 | $299,230 |
| 4 room | 90 | 3 | 2 | $482,275 |
| 5 room | 110 | 3 | 2 | $523,950 |
If you’re thinking about buying a flat, use this calculator to figure out how much HDB housing loan you can get based on your salary. Then, using your loan amount, use this calculator to calculate your projected monthly instalments. It’s crucial not to overextend yourself, and you should always have rainy-day funds on hand in case of an emergency.Most young couples prefer 4 and HDB 5 room if their budget allows, while 3 room flats are significantly smaller. First and foremost, you should consider how much money you make and what kind of HDB you can afford.
Couples applying for a flat unit will also be eligible for the Special CPF Housing Grant if they are first-time applicants seeking for a 3 or 4 room flat and their combined income is less than $14,000. Depending on your income level, you could be eligible for up to $80,000 in grant money to help with your down payment.


Key considerations before you buy
If you’re thinking about buying a resale flat, keep in mind that flat from the 1990s had 10% more floor space on average than flat from 2000 onwards. What exactly does this imply? With a resale flat, you may be able to purchase a flat with less bedrooms while still having nearly the same amount of space.
Another consideration is whether or not you plan to have children soon, or whether your parents are likely to require assistance and move in the future, as both scenarios will necessitate some room for them.
The alternative is to upgrade, however this isn’t as simple as simply selling and repurchasing if your family grows unexpectedly. For starters, you have a 5-year Minimum Occupancy Period (MOP) during which you are not permitted to sell your flat or purchase any additional residential properties (be it private or public).
Second, you’ll have to pay a resale levy if you sell your property and acquire another flat, which is $40,000 for a four-room flat and $45,000 for a five-room flat. Bottomline? You’ll be stuck with your first home for a long time, so make sure you plan ahead and think about what’s likely to happen in the near future.
Finally, consider your lifestyle and how it will affect the amount of space you require. If you have family who lives abroad and want to have an extra room for them to stay in when they visit, you’ll need more space. You’ll probably need a separate workstation if you work from home or run your own home-based business.
Also, remember to distinguish between must-haves and nice-to-haves. Continuing with the previous example, having a separate study is likely to be a must-have for individuals who work from home. But what if you need additional room for a walk-in closet?
That’s a nice feature to have. Similarly, the balcony and larger living room area you’ll get if you choose a 5 room flat over a 4 room flat are likely to be nice-to-haves – but these shouldn’t be important elements in your decision-making process unless you have plenty of cash.
Take the time to conduct additional research and assess the benefits and drawbacks of your buying decision, as it will have a long-term impact on you. Make certain you’re committing to something you can afford right now.
If you’re looking for a kitchen contractor in Singapore it may seem like there is an endless variety to choose from. The challenge becomes narrowing down your choices and finding the best fit for your specific needs.
We would be happy to provide any consultation or guidance you need in order to make these decisions so that you can find what works best for your space. What Ideas You Might Want? Let us know by Contact with us.

If looking specialist for a new interior design with 3D drawings process
SHEINTERIOR is the perfect solution for those who are looking specialist for a new interior design with 3D drawings process. Our services include the entire project management process from conception to construction, including architectural and engineering services. SHEInterior is the perfect solution for all your interior design needs. Get your best home design plan and result with us! Contact us here for more information.


