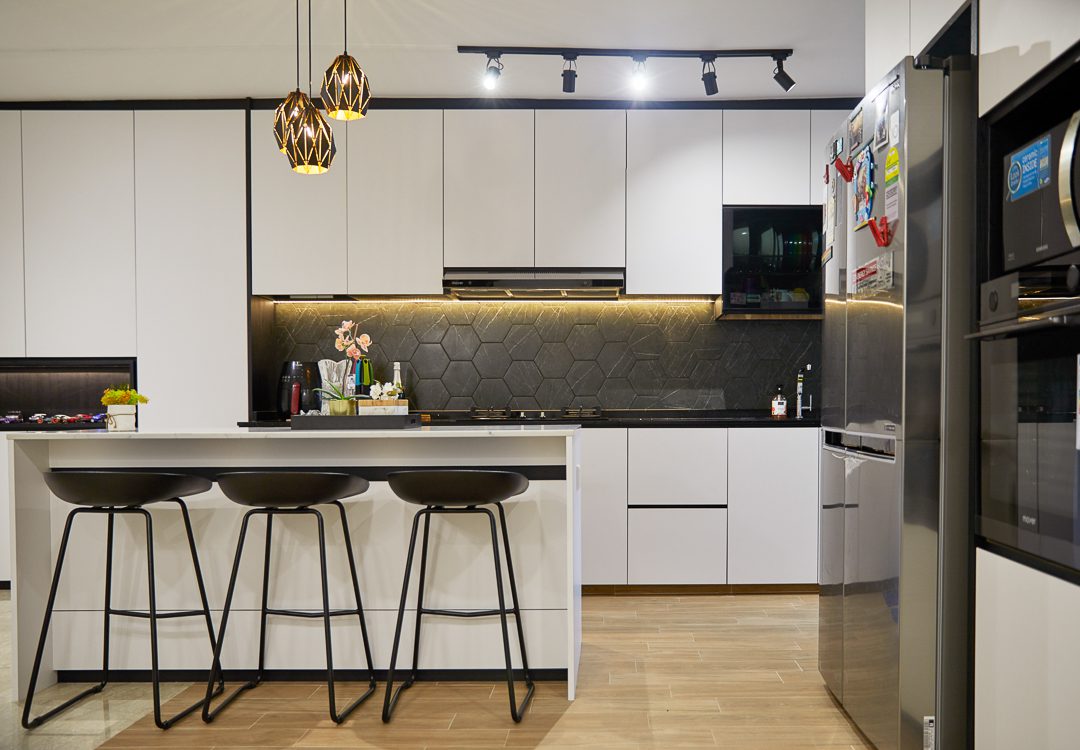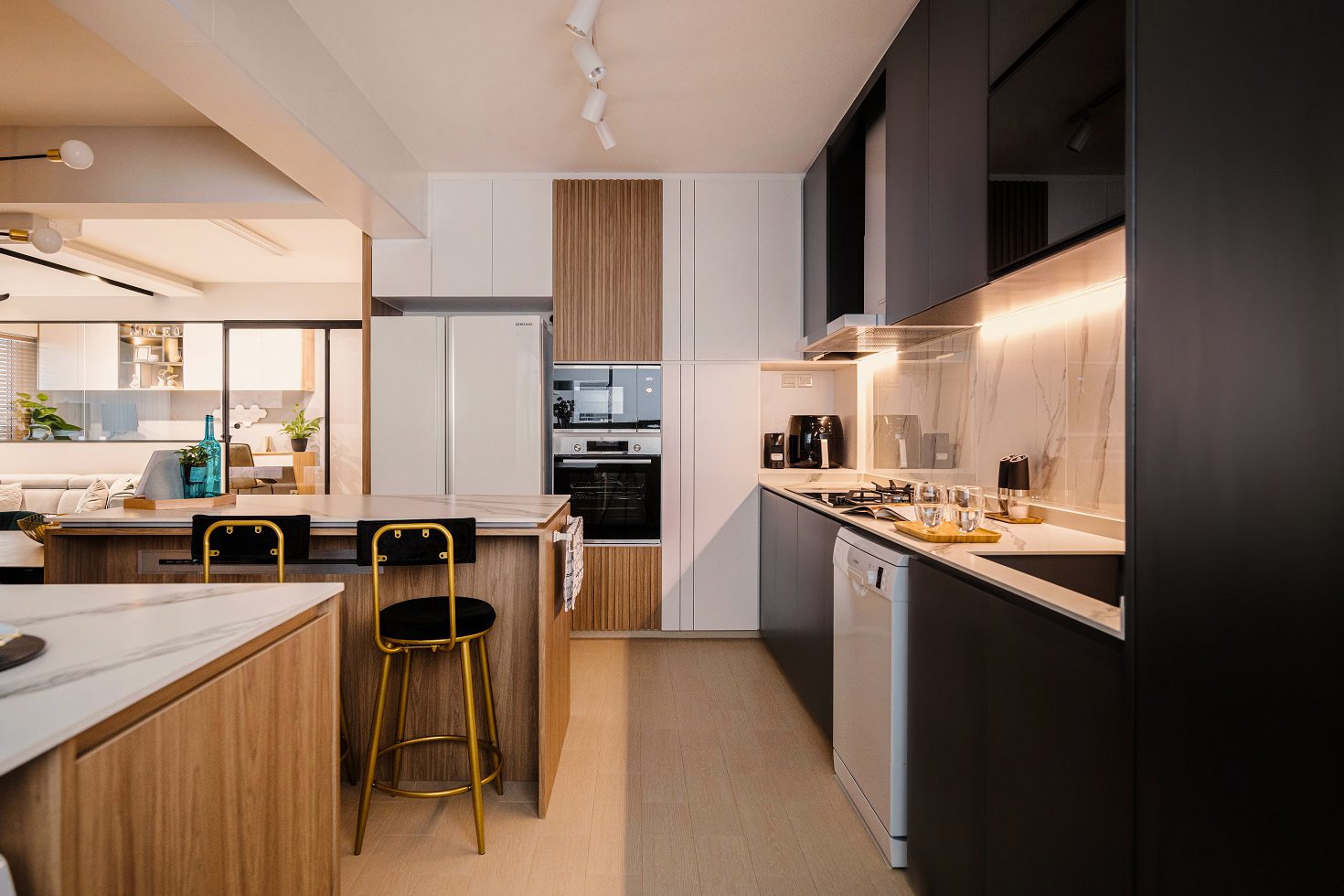Having a kitchen is very important for any home and not having one can cause many issues. These could include having to go out to eat or cooking in the living room which makes your entire house smell like food. One way that you can solve these problems is by kitchen remodeling with some great design ideas from Singapore 2021. For example, you could paint the walls a pale green color and install new cabinets that are made out of light wood. These two things will make your HDB kitchen look more spacious and beautiful.

Open-concept Kitchen.
The open-concept kitchen has now become a trend for houses that has spacious and well-organized kitchens. Open-concept kitchens allow the cook to easily view what is happening in the kitchen.
There are also easier to clean because of all the shelves and counter space that is available. Depending on the storage needs of the owner, open-concept kitchens can be very functional.
With this concept, there is plenty of space to put in a refrigerator and even a rack for pots and pans. Open-concept kitchens can be great if you plan on hosting dinner parties or having your friends over frequently.
Single Wall Kitchen.
This is a kitchen that has been created with a single wall or cabinet. The initial idea behind the creation of this design was to save space.
It’s a very small kitchen design that would be ideal for someone who doesn’t need many appliances or cookware, but still needs a place to prepare their food.
The single-wall kitchen design is great for small spaces. It can also be seen in HDBs or basement units, and it’s a good way to save space without adding on more walls.
There are two types of this design: one that stretches the entire length of the room, and the other one that is half as high and extends across half the kitchen.
A single-wall kitchen cabinet is a great option for small HDBs or people who do not need many appliances. It’s also a good way to save money and space.
Open Shelving Kitchen.
Open shelving kitchen, also known as a contemporary kitchen, is a type of kitchen design. The open shelving in this design consists of cabinet shelves that are not enclosed. The open shelving is great for kitchens that don’t have enough storage space because it provides an opportunity to showcase any decorative items or dishes.
The open shelving kitchen has many benefits. It’s the perfect way to incorporate living and cooking into one space and it creates a more entertaining area for friends and family to gather while you’re cooking.
If you’re looking for a change from traditional closed cabinets, this might be an appealing option for you. In addition, there are many ways that you could set up your open shelves, either using them all over the wall or just in certain areas.

Kitchen Island.
One of the most desired kitchen ideas is a kitchen island. It’s not only beautiful, but it’s also incredibly practical since it serves as both a storage unit and a workspace for meal preparation.
The kitchen island is a countertop that typically has one or more sinks and space to store large appliances like the refrigerator. They are perfect for people who love entertaining because they have plenty of space for people to sit down while you’re cooking, which makes it easier on you during gatherings.
Don’t forget to style your island If you’re going for a kitchen island, make sure it doesn’t end up being an eyesore. Style it with the rest of your kitchen’s decor, go bold and colorful or simple and minimalist.
HDB residents make up the majority of Singapore’s homeowners. This implies that space is a constraint that prohibits us from constructing an island. It’s not impossible, though!
Here’s how you can do it:
- Install a multi-purpose island to save space by combining your stove, sink, and storage into a single unit. You may also turn it into a dining area by adding some more seats.
- Use a movable island You don’t have to stick with a big, permanent island smack dab in the middle of your kitchen. A portable island counter would suffice; simply roll it out as needed.

Galley Kitchen.
The Galley Kitchen opens in the historic roundhouse at the historic port of Shelter Island, New York.
The focus on choice and convenience was a big part of the project’s inspiration. The Galley Kitchen is all about time-saving cooking, so you can get back to what’s important in this life.
From house made soups and baked goods to convenient grab-and-go items, our menu will satisfy your taste buds and won’t break your budget. Stop by for breakfast, lunch, or dinner. You won’t be disappointed.
The galley of a ship is the section of the hull that runs along the centreline from stem to stern. The space is usually long and narrow, like a corridor in most households. This could be an excellent design for urban kitchens, given the limited space available.
The galley kitchen design is so popular that it’s even featured in today’s most trendy restaurants. The space is efficient since the appliances are stacked towards one side of the comer.
This design may be a bit more challenging to build, but it becomes better with practice and the end result may be worth all the effort.
Conclusion.
The article I have written here will help you begin your search for the best options for kitchen renovation. In order to get the most out of it, make sure that you thoroughly read through all of the information and that you choose a company that is highly recommended.
If you do this, then you can be sure that your kitchen will look amazing when you get it all finished.
If you’re looking for an interior design company in Singapore it may seem like there is an endless variety to choose from. The challenge becomes narrowing down your choices and finding the best fit for your specific needs.
We would be happy to provide any consultation or guidance you need in order to make these decisions so that you can find what works best for your space. What Ideas You Might Want? Let us know by chatting with us.
