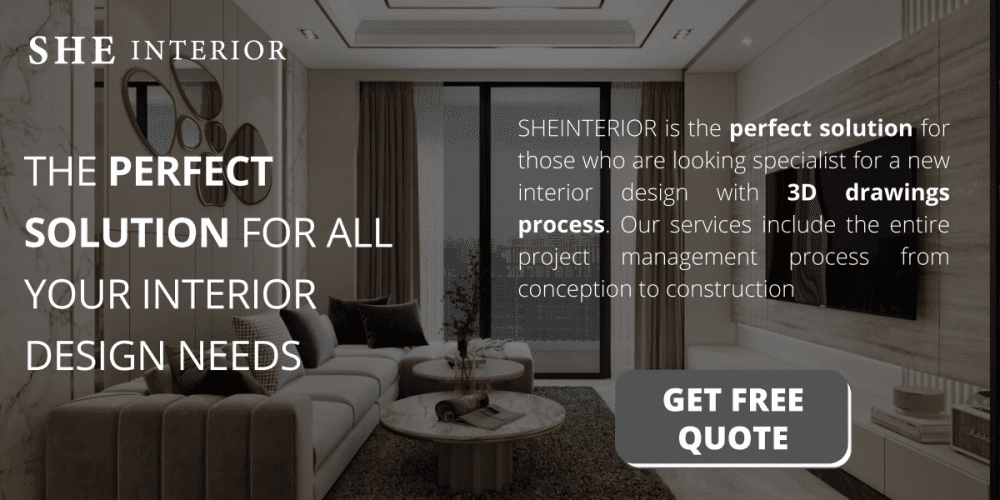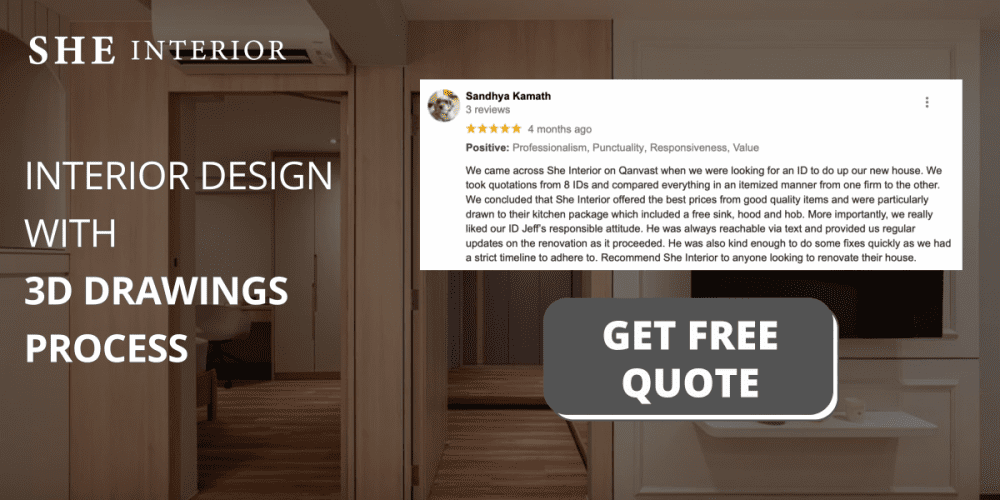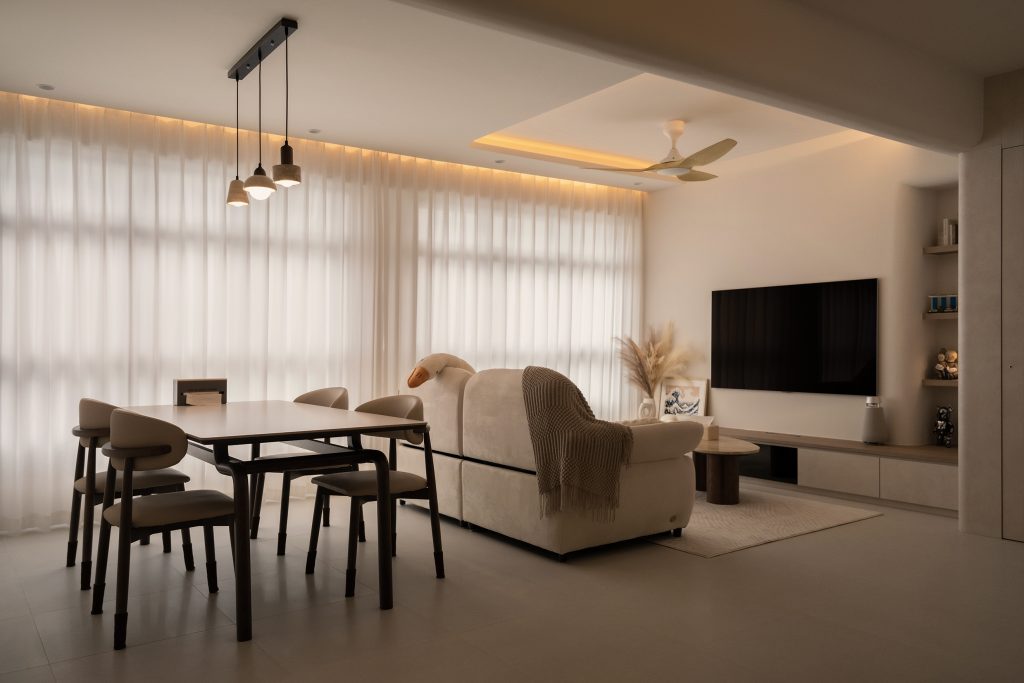The best things come in small packages, which is why the kitchen is one of the most important rooms in a home. However, for some Singaporeans, the size of the kitchen is a problem as the available space can be quite limited. So it’s no surprise that a majority of homes in Singapore have only one or two kitchens. But the good news is that there are some clever and modern ways that you can make the most out of the space you have. Whether you are looking to renovate or redesign the entire kitchen area, here are some modern small kitchen ideas to get you started:
Open Concept Kitchen
Not only does an open-concept HDB kitchen require significantly less room, but it is also popular right now. Your entire HDB or condo will appear open and big if there are no obvious walls separating the kitchen from the living room. Observe how the countertop in the HDB kitchen below, which we restored, may also be used for dining. This open design has a sophisticated appearance and offers the additional functionality of dining without requiring any additional room.
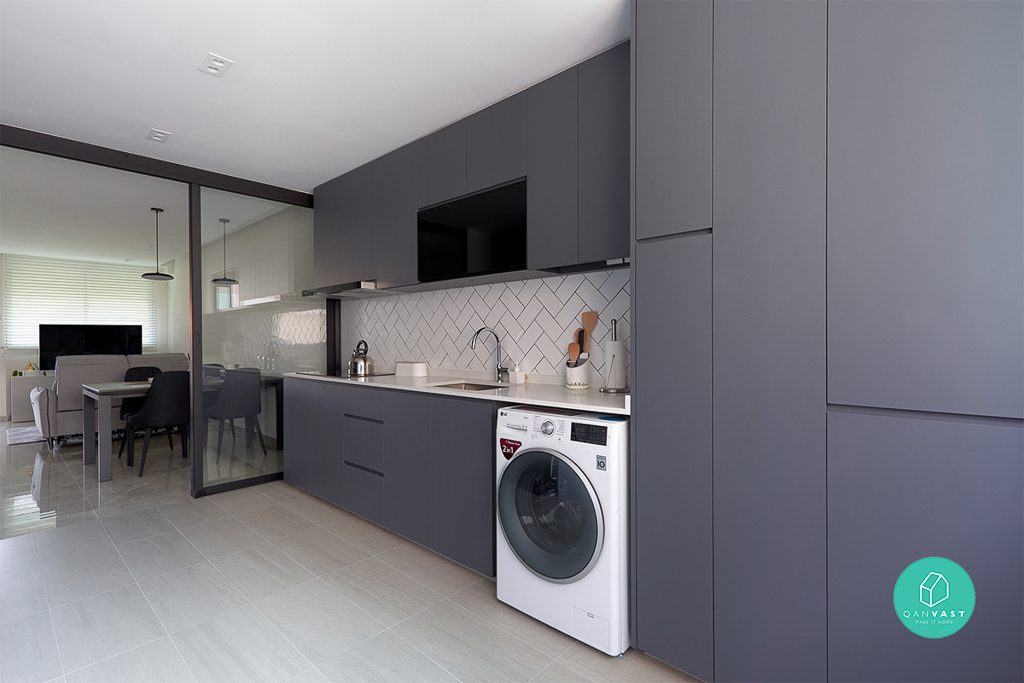
Particularly for smaller residences and studio HDBs, this sort of HDB kitchen design is arguably the most prevalent. It occupies comparatively less area. Despite covering less surface space, it does not appear crowded because of its open design. It makes it possible for more light to enter the kitchen than would have been feasible with a standard one. If you have young children, this kind of design is extremely helpful. It enables you to monitor your surroundings while cooking.
this design also has the disadvantage that all cooking odors and scents spread to all sections of the house. By positioning the stove close to a window or exhaust fan, you can combat this. A cooker hood can also be installed over the stove as an alternative. As much cooking odor as you can get from above the stove and throw it outdoors will be unpleasant. When building a kitchen with such an open idea, this is a crucial stage that should not be skipped.
Bright And Functional
A kitchen with a white color scheme instantly makes the room appear more spacious. A white theme would be especially helpful if your HDB kitchen is small because it will make the room feel large and roomy. You can add white cabinets and a backsplash made of light grey or beige. To complement the overall white concept, the floor tiles can also be white or pastel-colored. A white-themed kitchen does need more effort in cleaning, but it exhibits it tastefully and beautifully.
Try to maintain the kitchen’s usability. To avoid wasting space with extraneous objects, just include components that you will actually use. To add the most functionality, give counters plenty of space. If you have room, consider adding a bar and seating.
Kitchen Island
Installing a kitchen island is one of the best methods to add beauty and elegance to your HDB kitchen during remodeling. Although it can take up more room than you’d want, the practicality and ease it offers make up for that. The island can be used for seating and eating. Shelves for storing purposes might be included within the island. Several uses for the countertop can be made while preparing meals. You can buy a sizable island and have the sink installed in it if your kitchen is bigger.
More storage space as well as space for various uses will result from the larger island. So an island has unlimited advantages. A smaller island can be added; a larger island is not required if your area is limited. Your HDB kitchen will seem fashionable and elegant as a result. You can even have a kitchen peninsula that is joined to a wall in a smaller kitchen. Make the most of your kitchen stools by turning them on their sides. Take our renovation project below as an example. It has a peninsula which helps boost the utility of the HDB kitchen.
When you want to redesign an outdated kitchen or create a brand-new one, a kitchen island is one of the most stylish and practical design alternatives accessible. You may have the most storage space possible in an island kitchen while still having enough room for meal preparation.
You have a counter in the center of the HDB kitchen in this type of design, and you may add whatever type of compartments you choose to it. On this counter, you can put cupboards, ovens, a stove, and a sink. You can select a larger or smaller island depending on the available space. You can even add seats or stools to one side of the counter to make it into a dining area. Small kitchens are perfect for the kitchen island. In addition to having a very appealing and elegant appearance, this type of design gives you the most storage capacity possible. By doing this, you can organize your space and maintain spotless kitchen worktops.
Scandinavian Theme
When it comes to renovating a HDB kitchen, a Scandinavian theme is among the greatest options. Scandinavian interior design emphasizes simplicity, a decluttered environment, and extremely light colors. Install simple, white cabinets and shelves to keep things uncomplicated. Open shelves should be avoided as they might make the room appear cluttered. So that there are less objects on the countertops, keep the majority of your possessions stored away in storage. Naturally, you can add a little color to the kitchen to make it more exciting. This could take the shape of countertop color that contrasts with the remaining light-colored items or dark kitchen appliances.
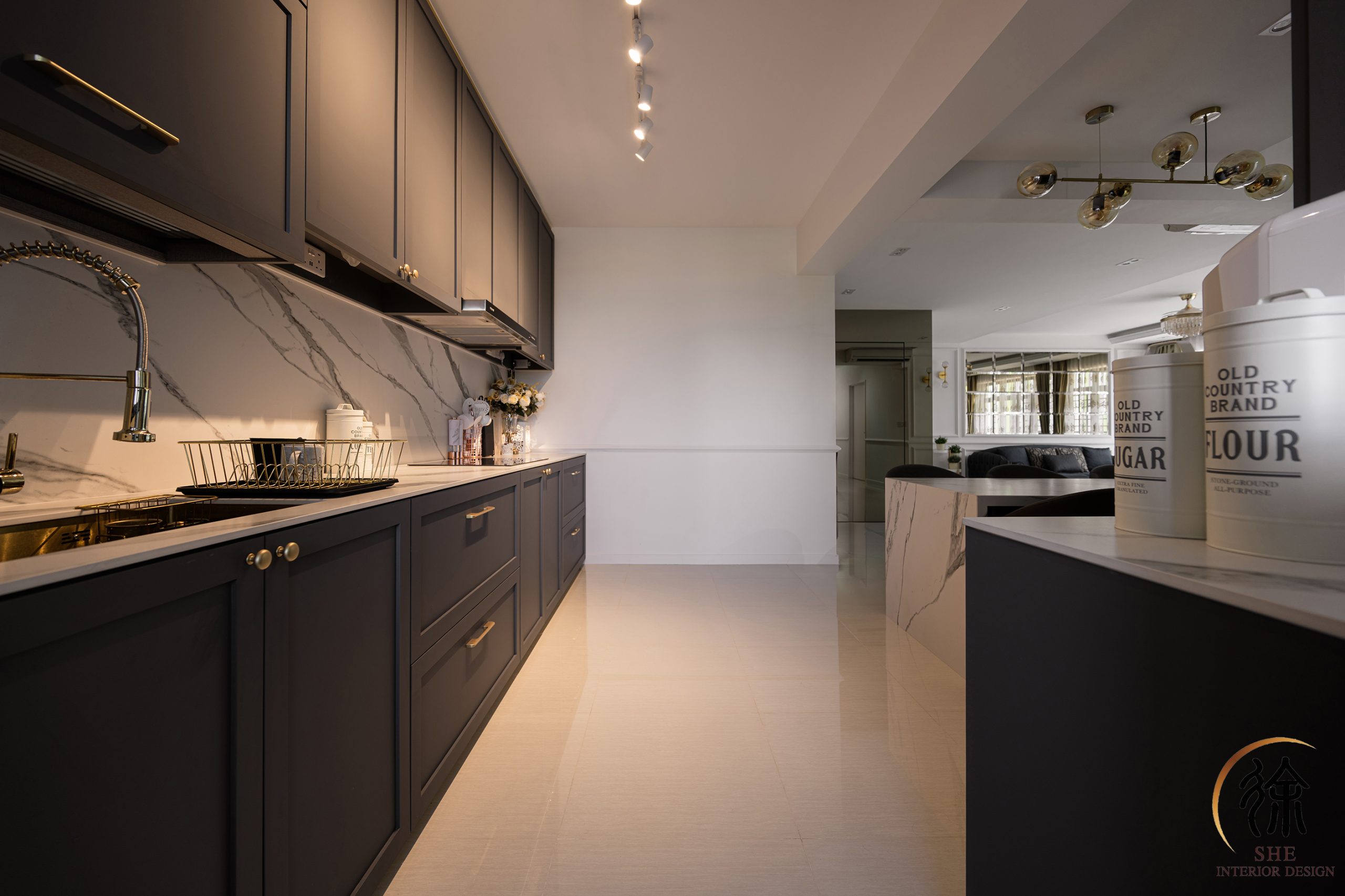
Kitchen Flooring
Although a kitchen’s operation and arrangement of items are its primary concerns, the floor also plays a significant role in the room’s interior design. If the kitchen’s other components are flawlessly constructed but the floor falls short, the entire room will appear terrible. The floor should ideally be tiled in very light colors to help the room appear larger.
The backsplash tile color could be replicated in the floor tiles, or they could be a little darker or lighter. You can even go for wooden look and texture tiles to match the other aspects of the kitchen. Again, there are a virtually endless number of alternatives for kitchen flooring.
Cool Color Themes
To create such magnificent interior design themes that are sure to attract the attention of anybody who enters, choose calm, deep, and serene colors for your kitchen. The use of cool colors makes meal preparation and cooking more enjoyable for you, preventing you from feeling like it is a chore.
In the picture below, a kitchen that we renovated is a fantastic illustration of one such kitchen. The counter is white, while the cabinets and shelving are a dark, serene blue. Through the use of accent and recessed lighting, the color scheme is well balanced in this design. The ash grey color of the walls and floor adds to the overall aesthetic.
Tiled Kitchen Backsplash
The cabinets, counters, and floor are the main components of a HDB kitchen that should be kept simple. This does not preclude, however, adding a bit of excitement and surprise to some aspects of the kitchen while it is being renovated. Utilizing backsplash tiles with distinctive patterns is one way to add a touch of fashion and pop. These tiles can be arranged in geometric patchwork or other patterns to produce striking designs.
The accompanying picture is an example of a HDB kitchen we restored. Observe how various tones of brown and gold tiles are set up to provide a distinctive fan-tiled backsplash. This design delivers beauty and elegance in addition to giving the kitchen a unique character.
Galley Kitchens
A galley kitchen is a long room that is not very narrow. It can support fixtures that are parallel to each other on the kitchen’s two long walls.
You have to plan it appropriately when you have a little space, especially one that is long and rectangular. This entails making the most of the available space for the kitchen’s equipment while still giving enough room for people to move around comfortably. A single wall kitchen is one possible design in this situation. Stove, cabinets, a sink, and storage spaces for the refrigerator and washing machine are all positioned against one wall.
This will make it possible for all other walls to be fully vacant, creating the illusion of space. In such a design, cabinets can be included all the way to the ceiling. Due to its structure and design, modest HDB kitchens of this type often have a dark interior.
To provide the most light into this tiny kitchen, a large window can be placed on the wall that is the furthest from being occupied. Additionally, it will ensure that the HDB kitchen has adequate ventilation. To address this issue of insufficient lighting, you can also add spotlights to the ceilings, above the stove, and inside cabinets. Consider installing other appliances as well.
Maximize Vertical Space
Making the most of the vertical space during a kitchen makeover is another crucial and practical tip for making the room appear more open and uncluttered. For example, full-length cabinets and shelves may be used. To make use of this vertical space, you can stack the dryer on top of the washing machine.
The vertical shelves of the cabinets can also be used to store and fit the various kitchen appliances. Exactly this was carried out in the remodeling that came after. Utilizing as much vertical space as possible gives the HDB kitchen a roomy, practical appearance.
Breakfast Counters
A small breakfast counter can help give your HDB kitchen a fresh and elegant appeal. No matter if the kitchen is open concept or a traditional area, a breakfast counter or corner can be installed. Any construction material, such as wood, aluminum, PVC, metal, or fiberglass, may be used to make this breakfast counter. Depending on how much room you have, you can either set it in the middle of the kitchen or simply attach it to a wall.
It is simple to seat guests on one side of the counter if it is attached to a wall. If the kitchen has a counter in the centre, individuals can sit at each of its four corners. If your kitchen is small and you don’t have a dedicated breakfast counter, you can easily convert one of the kitchen counters to serve that purpose.
SHEInterior
If looking specialist for a new interior design with 3D drawings process
SHEINTERIOR is the perfect solution for those who are looking specialist for a new interior design with 3D drawings process. Our services include the entire project management process from conception to construction, including architectural and engineering services. SHEInterior in Woodlands Cl, #09-43 Primz Bizhub, Singapore 737854 is the perfect solution for all your interior design needs. Get your best home design plan and result with us! Contact us here for more information.

