As the skyline of Singapore embraces new developments, the allure of the Nanyang Opal for BTO flats surfaces with promise and potential. It’s more than just an address; it’s a chance to craft an environment suited for growth, love, and cherished memories. The appeal is clear—it’s a blank canvas awaiting the lively strokes of family life.
Yet, as captivating as the journey sounds, the transition from couples to families often presents a maze of challenges.
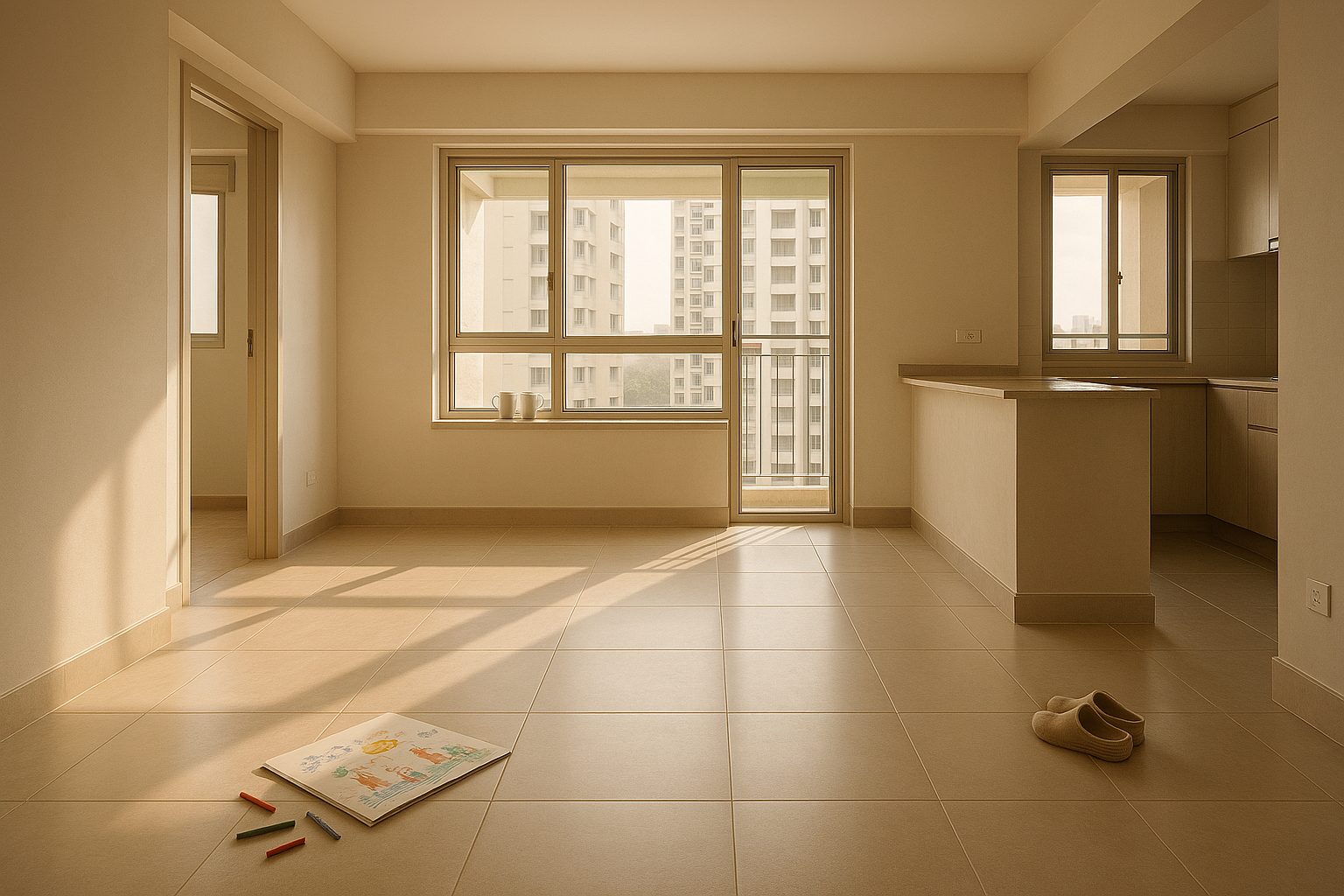
It’s not just about more bodies occupying a space but creating an environment where everyone feels safe, cherished, and at home.
The reality of family living demands more than just square footage. It’s about accommodating needs that seem to multiply as swiftly as little feet across the hallway.
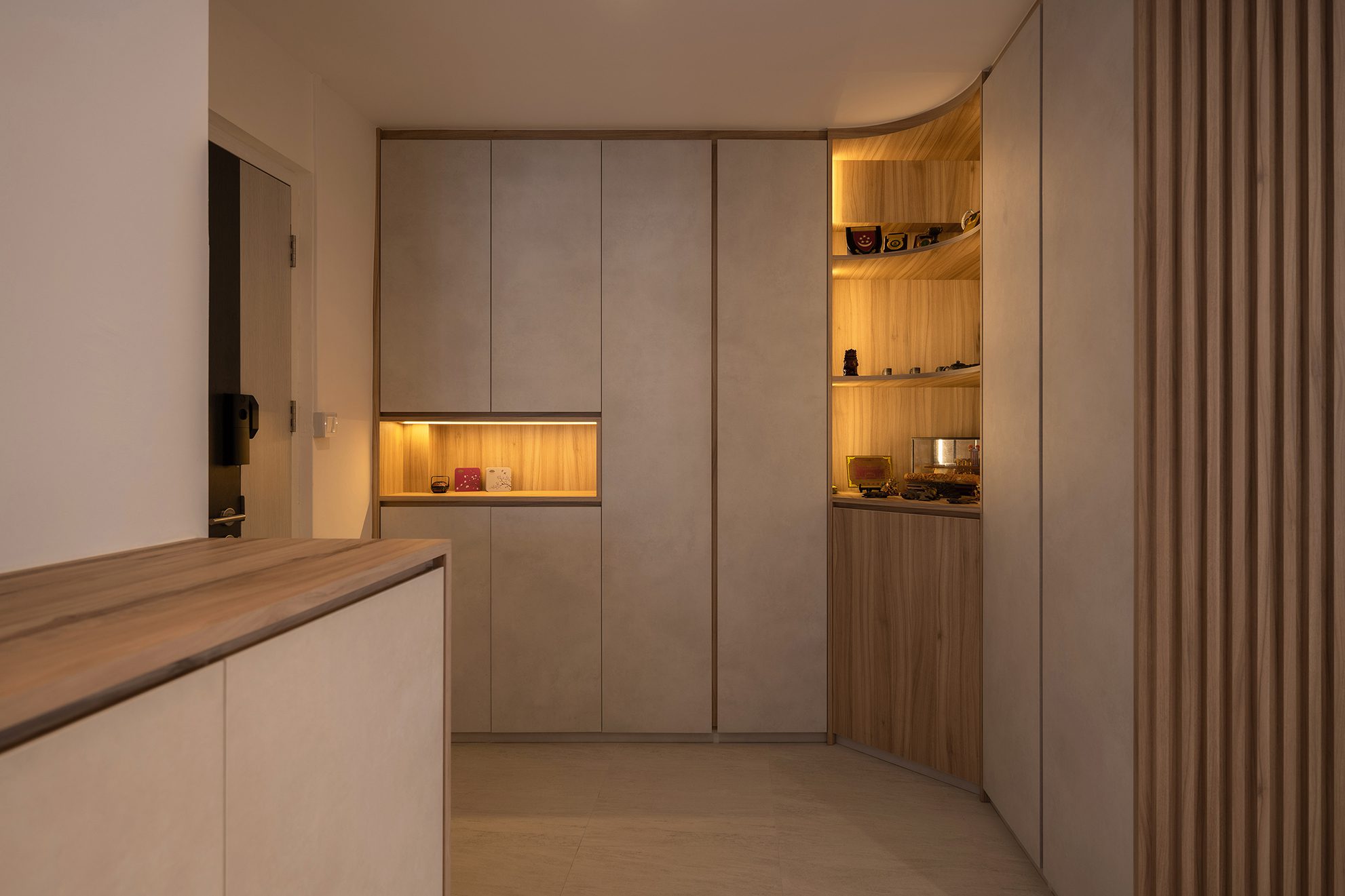
From ensuring child safety to curating personal sanctuaries for everyone at home, the quest for a family-friendly layout is real. Embracing this transformation ensures that every heartbeat, regardless of age, finds its rhythm under one roof.
That’s where innovative interior design comes into play, letting Sheinterior be the artist of your family’s next chapter.
[elementor-template id=”8909″]
Embracing Child-Safe Layouts in Nanyang Opal
Designing a child-safe home isn’t just about childproof locks and outlet covers. It’s about crafting an environment where curiosity can roam free without worry. In the vibrant Nanyang Opal community, integrating safety with style is essential.
Think about smooth-finishing edges on tables, easily navigable spaces, and furniture that won’t topple at the slightest tug.
When little adventurers are about, floors free of tripping hazards, secured shelving, and peace of mind become priorities.
From the living room to nursery nooks, every corner becomes a sanctuary when designed with children’s safety in mind.
Composing such a family-friendly realm might feel daunting.
However, pairing aesthetics with child-safety isn’t a compromise but a partnership. Sheinterior excels in crafting layouts that harmonize beauty with functionality, ensuring your home is as welcoming as it is secure.
Explore our upcoming BTO 2025 projects and discover how you can create a safe haven for your growing family.
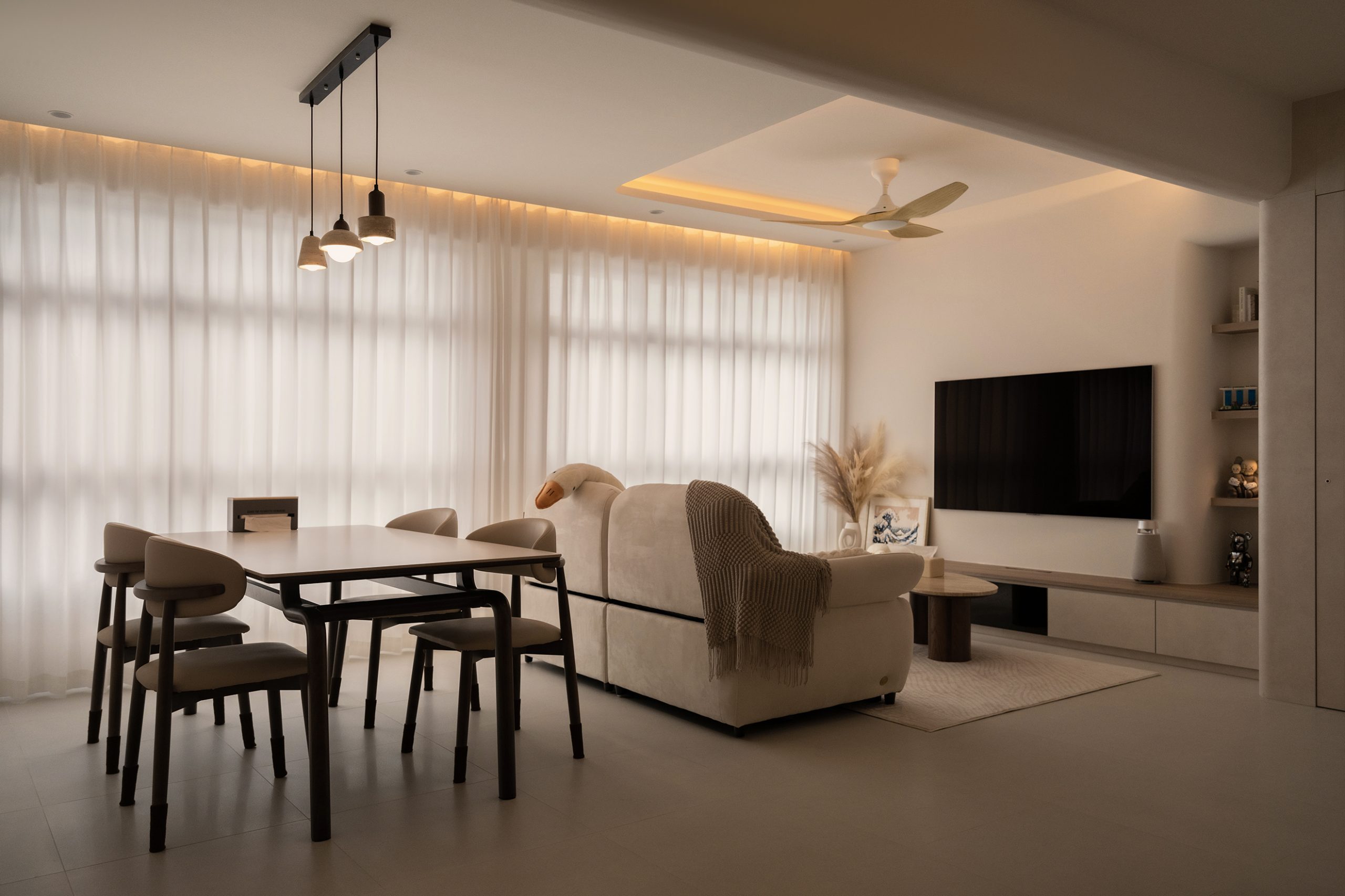
Smart Storage Solutions for Toys and Essentials
Clutter control is an art, especially when juggling the demands of family life. From toy blocks to board games, family’s treasures can quickly overtake available space. For those residing in Nanyang Opal, clever storage solutions can blend seamlessly with your decor.
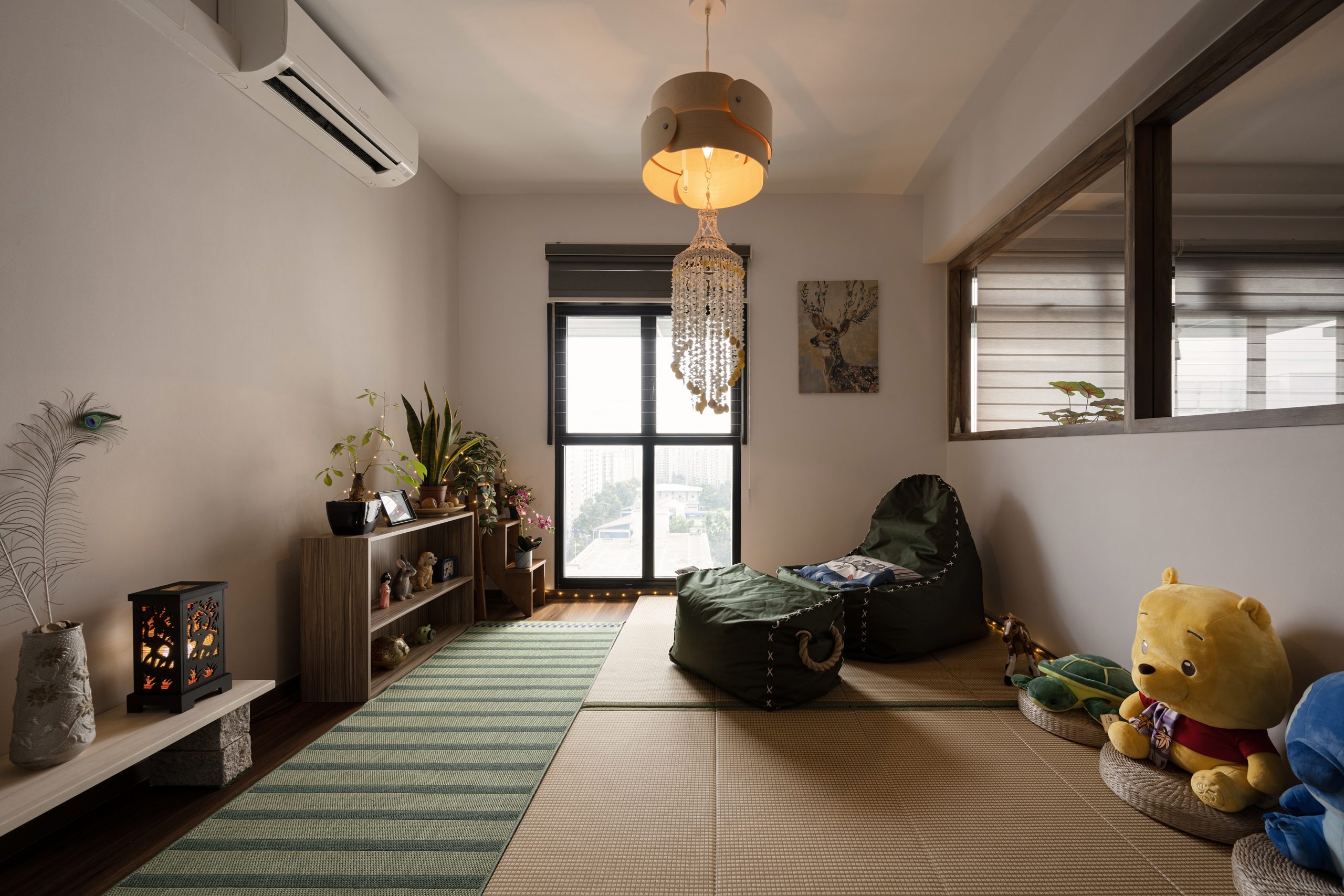
Consider furniture with built-in storage, such as coffee tables with compartments or stylish baskets that slide under sofas. Vertical space is often overlooked, yet offers potential for suspended storage or decorative shelves that double as design elements.
Smart storage extends far beyond utility. It’s an opportunity to express character while enhancing order. Sheinterior knows just how to interlace practicality with grace, ensuring your home’s spirit never succumbs to mess.
Discover stylish solutions within our upcoming BTO 2025 projects and set your family up for harmonious living.
[elementor-template id=”9012″]
[elementor-template id=”7947″]
Enhancing Family Life with Open Layouts
Open layouts create a stage for family life to unfold, offering ease of interaction among all members. Within the bustling Nanyang Opal spaces, open designs cultivate an atmosphere teeming with conversation and connection.
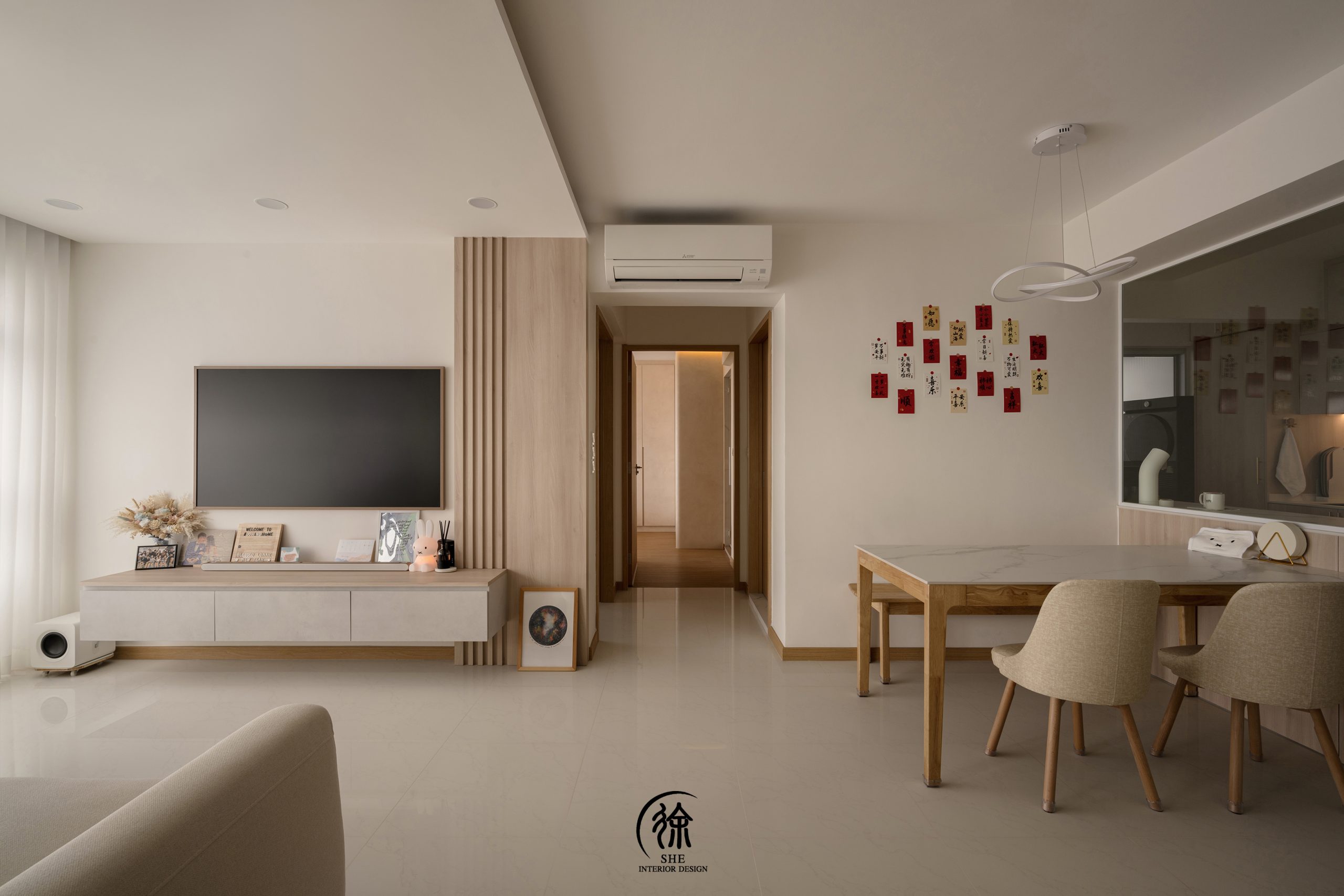
Connecting living, dining, and kitchen areas enhances visibility and allows parents to keep an eye on their little ones without missing out on daily activities.
This fluidity isn’t just a trend but a cornerstone of modern family living, letting spaces breathe and foster togetherness.
By crafting distinct zones within an open plan, such as cosy reading corners or playful crannies, each family member finds a spot that speaks to their needs.
Trust Sheinterior to guide you in creating these spatial symphonies, ensuring all home features are in harmony. Embark on our consultation journey and let us reframe your living space into an open canvas of shared joy.
The Role of Sheinterior in Crafting Aesthetic Family Spaces
Simplifying complexity into meaningful designs is an art form—one in which Sheinterior excels.
Our expertise lies in transforming spaces into functional, beautiful homes that reflect each family member’s personality and desires. Located right at the heart of Singapore, our team offers tailored solutions, embracing the uniqueness of your family dynamics.
Through a client-centred approach, our designs don’t just respond to trends but to lived experiences, ensuring homes adapt to the ebb and flow of life’s changes.
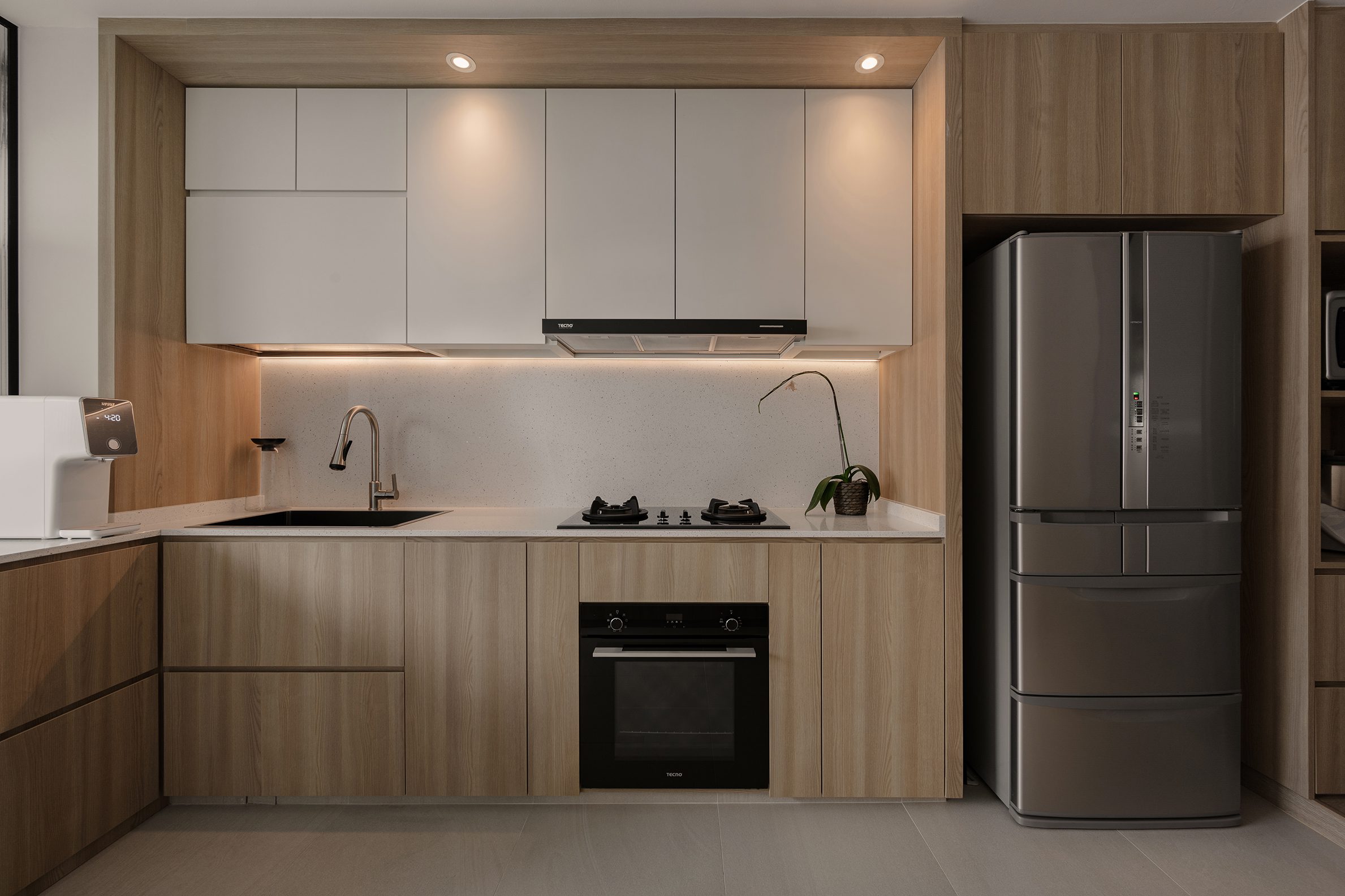
From selecting the perfect paint finish for durability to enhancing room functionality with clever designs, our guidance ensures your home not only looks beautiful but also meets every need with flair.
Countless families have rediscovered the comfort of their homes with our touch.
From initial consultations to the finishing touches, Sheinterior provides endurance in design, ensuring spaces that last.
Curious to see how your upcoming BTO 2025 space can evolve into a masterpiece of family living? Reach out for a free consultation session now and embody the home you’ve always envisioned.
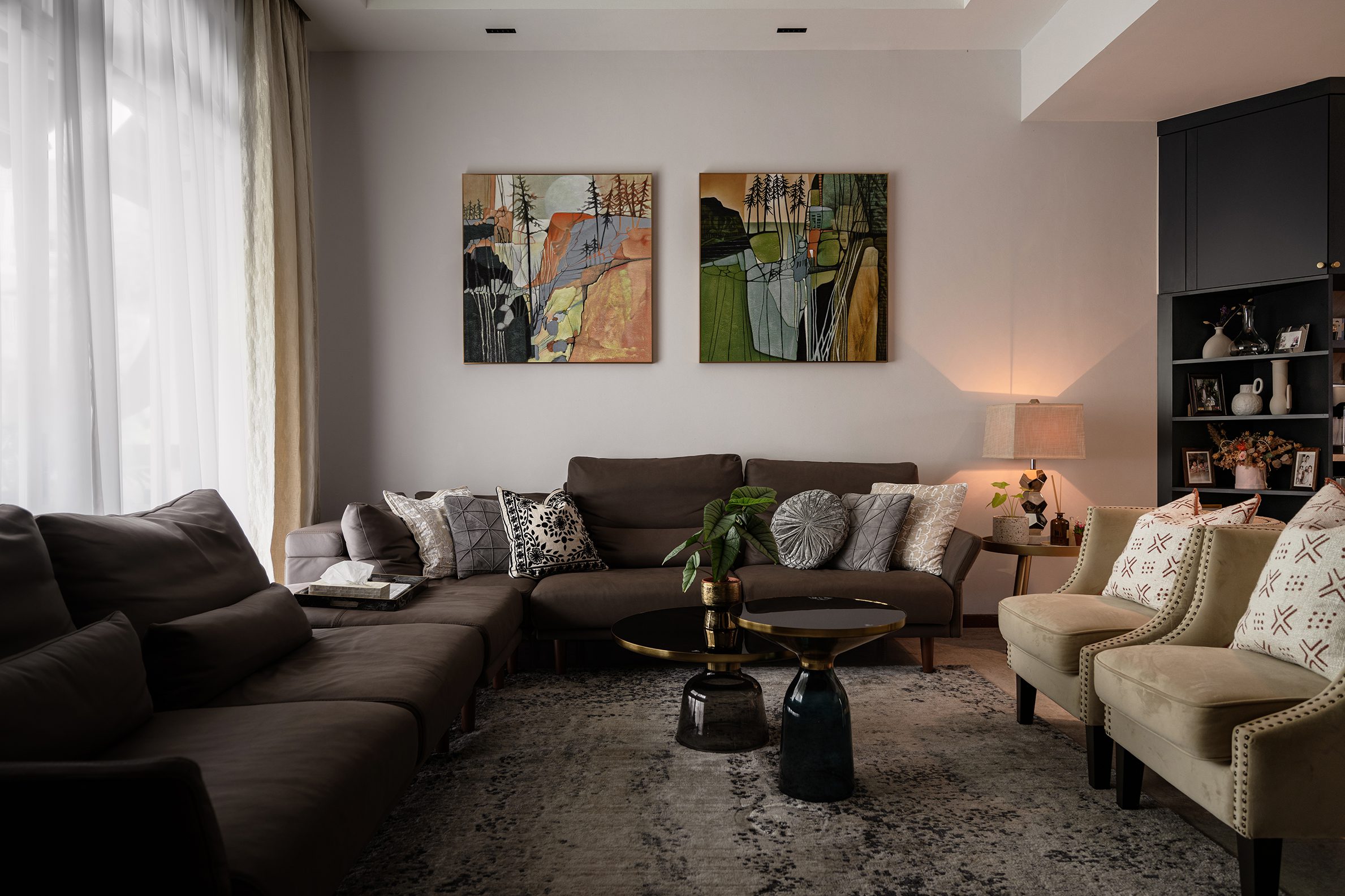
Future-Proofing: Adapting as Your Family Grows
A family’s needs are never static, and homes should naturally morph to accommodate change. As life milestones approach, having a home capable of evolving with your family transforms living into thriving.
Making every space at Nanyang Opal as adaptable as possible ensures longevity in comfort.
Consider modular furniture, adaptable floor plans, and flexible decor schemes that are both timeless and contemporary.
These elements nurture a living area that tactfully shifts with each stage of your family’s journey, from toddlers toddling to teenagers dreaming.
At Sheinterior, we plan not just for today but lay the groundwork for tomorrow’s aspirations.
Leaning into versatile designs means your home stands as a testament to your family’s legacy, ready for whatever unfolds. How does your family’s evolving space at Nanyang Opal support your future vision?
Gear up for the journey ahead with us at Sheinterior.
Engaging Thought
Imagine standing on the precipice of transformation.
Your upcoming BTO 2025 project at Nanyang Opal awaits the imprint of your family’s story. Are you ready to introduce a breath of fresh, heartfelt living into your home?
Just envision your ideal abode and take a step forward in this journey. Your home should grow as you do, becoming a sanctuary that resonates with each heartbeat that calls it dwelling. Let Sheinterior guide you every step of the way.
[elementor-template id=”9028″]