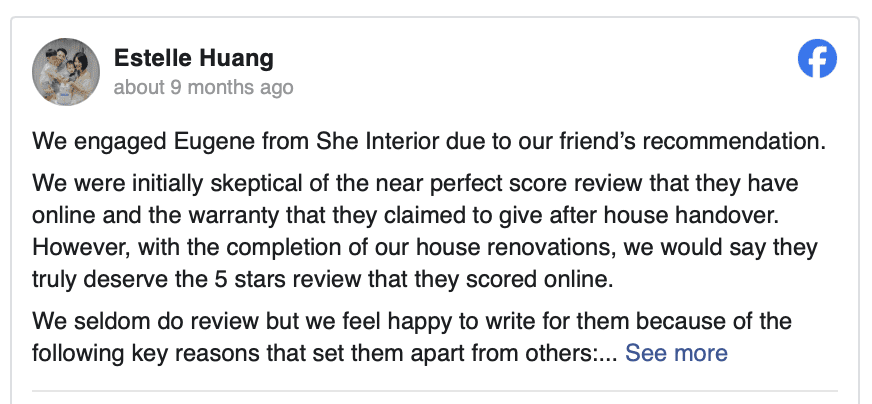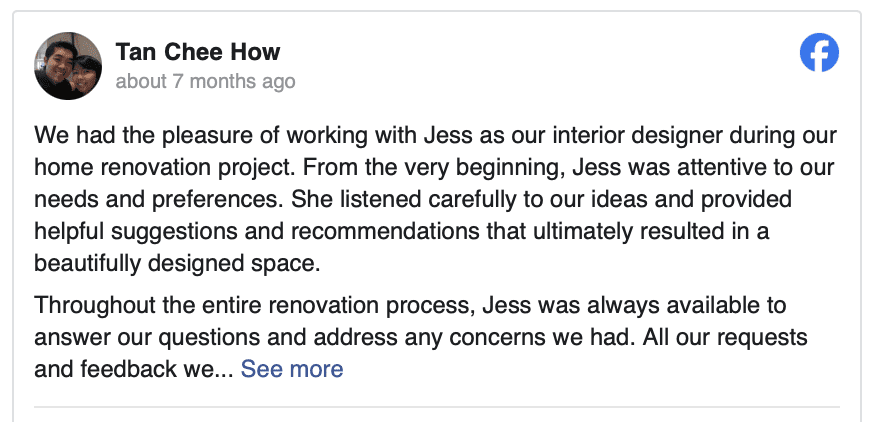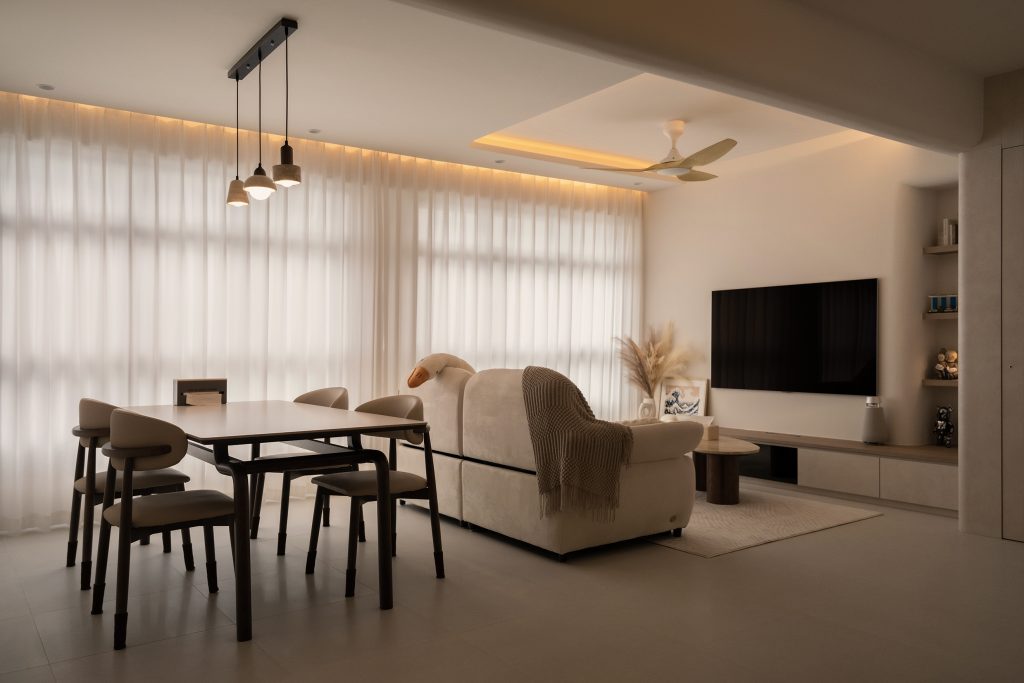Living in a 47 sqm HDB BTO 2-room flat presents a unique challenge—how do you make such a limited space not only livable but also a place you can truly call home? The small confines of a 47 sqm flat can feel overwhelming, especially when you’re trying to balance functionality with aesthetics. The lack of space often leads to compromises, and the thought of cramming your life into a small box can be disheartening.
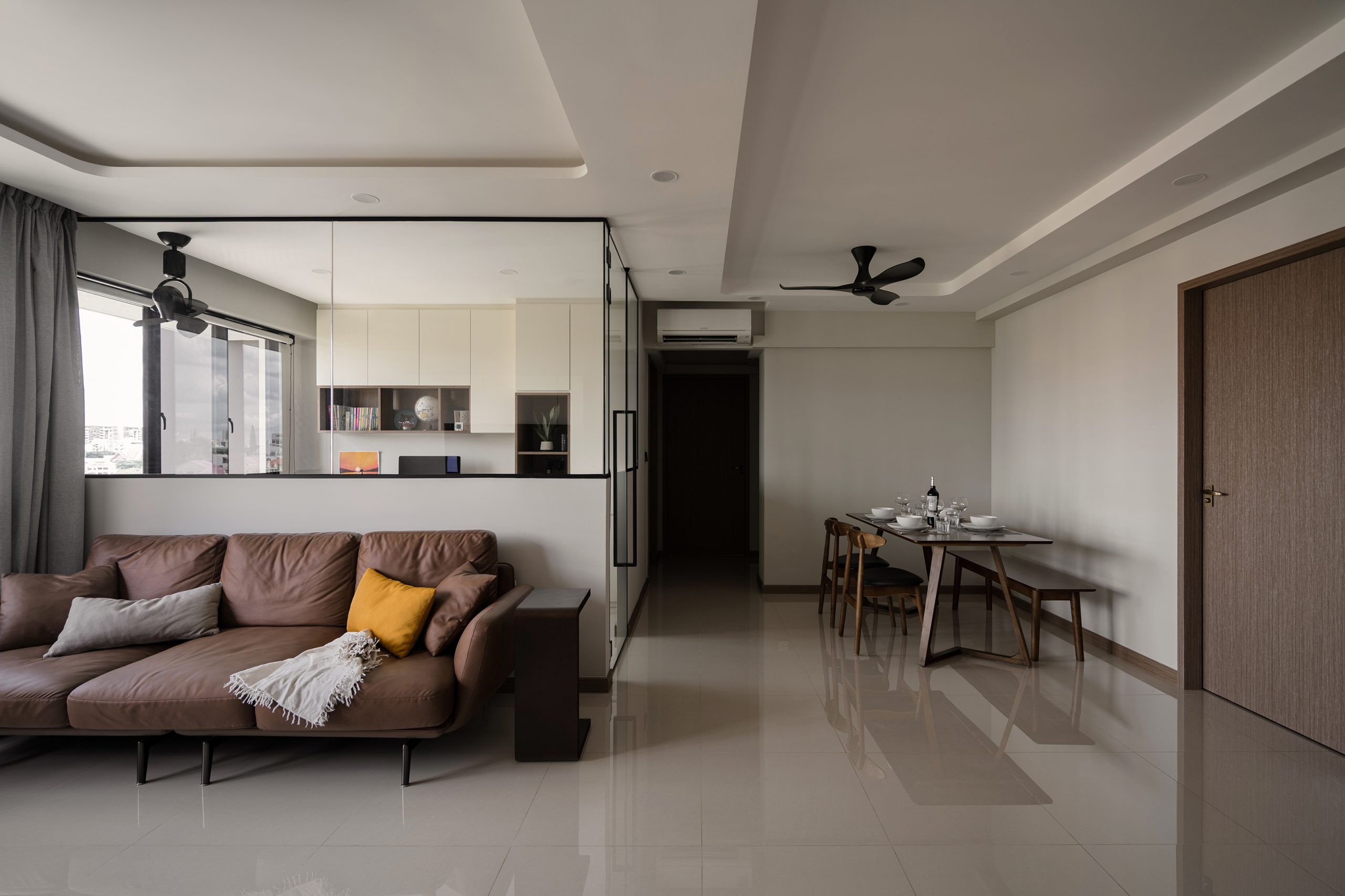
But what if the problem isn’t the size of your flat, but the way it’s designed? What if there was a way to turn that 47 sqm into a space that feels expansive, welcoming, and uniquely yours? The problem isn’t that your flat is too small; it’s that you haven’t yet unlocked its full potential. This is where smart interior design comes into play—a solution that transforms your compact space into a haven of style and efficiency. SHEinterior understands these pain points and offers affordable interior design solutions tailored specifically for 47 sqm HDB BTO 2-room flats, ensuring that you make the most of every square meter.
Understanding Your Space: Analyzing the 47 sqm Layout
Before diving into design strategies, it’s essential to understand the space you’re working with. A 47 sqm HDB BTO 2-room flat might seem like a tight squeeze, but with the right approach, every square meter can be optimized. Typically, such flats consist of a living area, a bedroom, a kitchen, and a bathroom. The challenge lies in how to maximize these areas without overcrowding them, ensuring that each space serves its purpose while maintaining a sense of openness.
Key Layout Considerations:
- Living Area: Often the most versatile space, the living area needs to accommodate multiple functions, from relaxing to entertaining guests. It’s crucial to plan for seating, storage, and perhaps even a small workspace.
- Bedroom: The bedroom in a 47 sqm flat must be a sanctuary, despite its size. It should prioritize comfort while integrating storage solutions that don’t overwhelm the space.
- Kitchen: A compact kitchen requires smart organization and efficient use of space. Every cabinet, shelf, and countertop must be utilized effectively.
- Bathroom: Even in a small bathroom, there’s room for innovation. Thoughtful design can create an illusion of space while ensuring functionality.
Understanding these elements is the first step towards creating a harmonious living environment within the constraints of your 47 sqm flat.
Smart Design Strategies for Small Flats
Designing a small flat demands creativity and practicality. The key is to focus on multifunctional furniture, built-in storage, and a minimalist approach to decoration. These strategies not only save space but also enhance the overall aesthetic of your home, making it feel larger than it is.
Multifunctional Furniture:
Furniture that serves more than one purpose is a lifesaver in small flats. Consider a sofa that doubles as a bed for guests, or a coffee table with hidden storage. Foldable dining tables, wall-mounted desks, and extendable shelves are other examples of how furniture can be adapted to fit the needs of a small space.
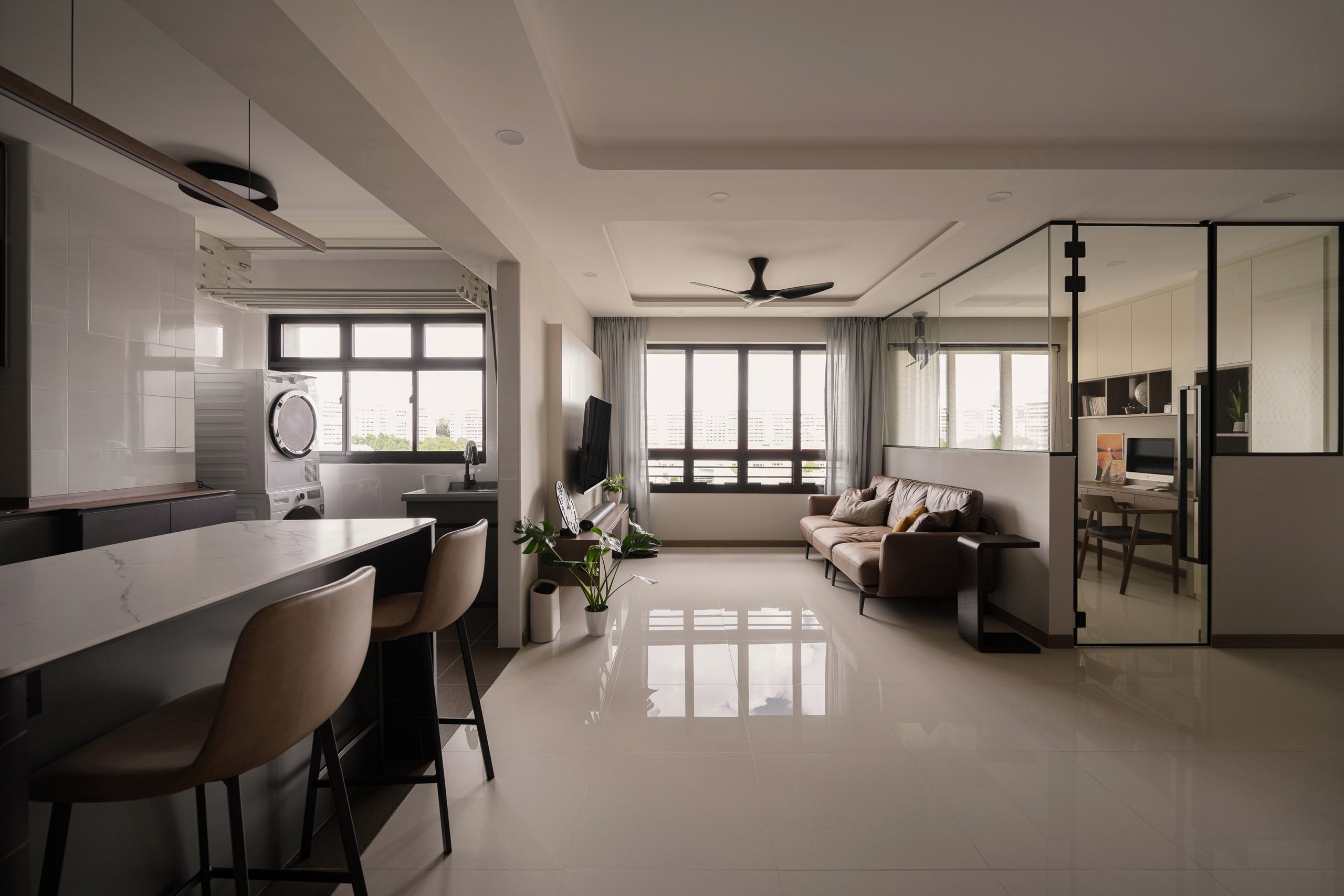
Built-In Storage:
Built-in storage solutions are essential for maintaining a clutter-free home. Think of cabinets that stretch to the ceiling, under-bed storage drawers, and custom-built wardrobes that fit perfectly into unused corners. These elements help you keep your belongings organized without encroaching on valuable floor space.
Minimalist Decor:
When space is limited, less is more. A minimalist approach to decor helps to avoid the visual clutter that can make a small space feel even smaller. Opt for a neutral color palette with pops of color to create interest without overwhelming the senses. Mirrors can be strategically placed to reflect light and give the illusion of a larger room.
SHEinterior excels in combining these smart design strategies with the specific needs of HDB BTO homeowners. By working closely with clients, they create designs that are both functional and stylish, ensuring that every inch of your 47 sqm flat is utilized effectively.
Affordability Meets Style: How SHEinterior Can Help
One of the most significant concerns for homeowners is balancing affordability with quality. It’s easy to feel that a limited budget means settling for less, but this is where SHEinterior stands out. They offer interior design packages that are not only affordable but also tailored to meet the unique challenges of small spaces like a 47 sqm HDB BTO 2-room flat.
What SHEinterior Offers:
- Customized Solutions: Every flat is different, and so is every homeowner’s vision. SHEinterior provides customized design solutions that reflect your personal style and meet your functional needs.
- Budget-Friendly Packages: With a range of packages designed to suit different budgets, SHEinterior ensures that you don’t have to compromise on quality or style.
- Expert Guidance: From the initial consultation to the final touches, SHEinterior’s team of experts is with you every step of the way, offering advice and support to bring your dream home to life.
SHEinterior’s commitment to affordability without sacrificing quality is what sets them apart. They understand that a small flat doesn’t have to mean small expectations, and they work tirelessly to deliver results that exceed those expectations.
Space-Saving Ideas: Practical Solutions for Your 47 sqm Home
Living in a 47 sqm flat requires innovative solutions that maximize space without sacrificing comfort or style. Here are some practical space-saving ideas that can make a significant difference in your home:
Innovative Storage Solutions:
- Vertical Storage: Use the height of your walls to your advantage with tall shelves, hanging storage, and overhead cabinets.
- Hidden Storage: Furniture with hidden compartments, such as ottomans or beds with under-storage, can keep your belongings out of sight while maintaining a clean, uncluttered look.
- Multi-purpose Furniture: Pieces like a dining table that doubles as a workspace or a bed that folds into the wall are excellent for small spaces.
Creating Multifunctional Spaces:
- Living Room + Workspace: In a small flat, it’s essential to create spaces that serve more than one function. A living room can double as a workspace with the addition of a small desk and comfortable seating.
- Bedroom + Storage: In the bedroom, consider a bed with built-in drawers or a wardrobe that integrates seamlessly with the rest of the room’s decor.
Furniture Recommendations:
Here’s a quick reference for the types of furniture that work best in a 47 sqm flat:
| Furniture Type | Recommended Features |
| Sofa | Convertible, with built-in storage |
| Dining Table | Foldable or extendable, can double as a workspace |
| Bed | Storage underneath, or foldable to the wall |
| Shelving Units | Tall, narrow, or wall-mounted |
| Coffee Table | Lift-top with storage, compact size |
These ideas aren’t just practical—they’re essential for making the most of your small space. By choosing the right furniture and implementing smart storage solutions, you can create a home that feels open, organized, and inviting.
Personalizing Your Space: Making a Small Flat Feel Like Home
A small flat doesn’t have to feel impersonal. In fact, one of the joys of living in a 47 sqm HDB BTO 2-room flat is the opportunity to create a cozy, personalized space that truly feels like your own. Personalization is key to turning a house into a home, and even in a small space, there are endless possibilities for making it uniquely yours.
Personalized Design Elements:
- Custom Colors: Choose a color palette that resonates with your personality. Whether you prefer calming neutrals or bold accents, the right colors can transform your space.
- Meaningful Decor: Incorporate pieces that tell your story—photos, artwork, or souvenirs that have personal significance can make your flat feel more like home.
- Tailored Solutions: SHEinterior takes the time to understand your lifestyle, preferences, and needs, ensuring that the design of your flat reflects who you are.
Making Your Space Functional:
- Lifestyle Integration: Your flat should work for you, not the other way around. SHEinterior focuses on creating designs that seamlessly integrate with your daily routines, making your life easier and more enjoyable.
- Attention to Detail: From the placement of light switches to the height of shelves, every detail is considered to ensure that your flat is not just beautiful but also highly functional.
SHEinterior’s approach to interior design is all about you. They believe that your home should be a reflection of your personality and lifestyle, and they work hard to make sure that every element of your flat feels right for you.
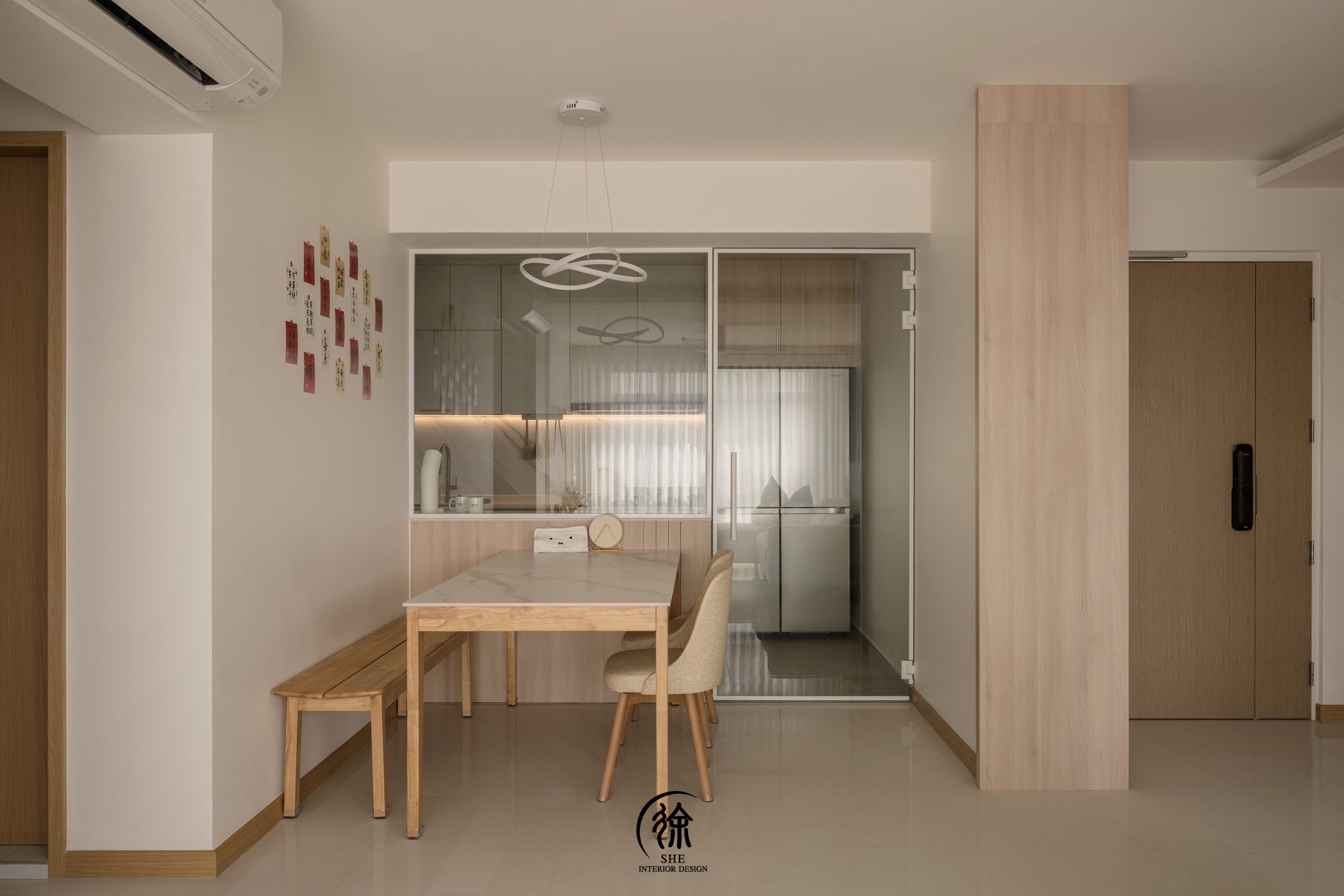
Planning Your Transformation: Getting Started with SHEinterior
Embarking on the journey to transform your 47 sqm flat can feel daunting, but with SHEinterior by your side, it’s a journey worth taking. Here’s how to get started:
Step 1: Consultation
- Initial Meeting: Discuss your vision, budget, and timeline with SHEinterior’s design team. This is where the magic begins, as they start to understand your needs and preferences.
- Space Analysis: The team will take measurements, assess the layout, and identify potential challenges and opportunities.
Step 2: Design Proposal
- Concept Development: Based on your input, SHEinterior will create a design proposal that reflects your style and meets your needs.
- Feedback and Revisions: You’ll have the opportunity to review the proposal and provide feedback, ensuring that the final design is exactly what you want.
Step 3: Implementation
- Project Management: SHEinterior handles all aspects of the renovation, from sourcing materials to coordinating with contractors.
- Final Touches: The project is completed with attention to detail, ensuring that every aspect of your flat is perfect.
Step 4: Enjoy Your New Home
- Move-In Ready: Once the project is complete, your flat will be move-in ready. All that’s left for you to do is enjoy your beautifully transformed space.
SHEinterior is dedicated to making the process of redesigning your 47 sqm HDB BTO 2-room flat as smooth and enjoyable as possible. They take the stress out of the equation, leaving you with a home that’s not only beautiful but also perfectly suited to your lifestyle.
Conclusion: Small Space, Big Potential
A 47 sqm HDB BTO 2-room flat may seem small, but with the right interior design solutions, it has the potential to be so much more. By focusing on smart design strategies, personalized touches, and affordable solutions, SHEinterior can help you transform your flat into a space that’s not only functional but also a true reflection of who you are.
SHEinterior understands the unique challenges of small-space living and is committed to helping you overcome them with style and ease. Don’t let the size of your flat limit your dreams—embrace the possibilities and create a home that maximizes every square meter.
