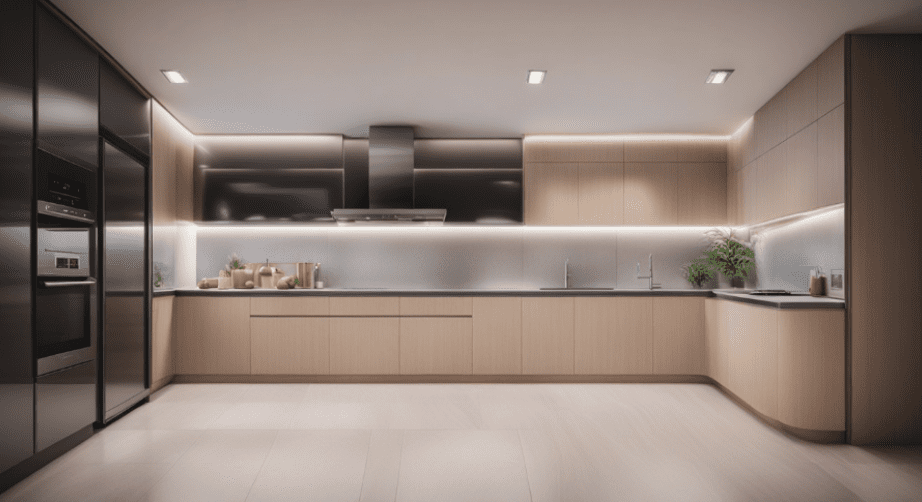The kitchen is more than just a place for cooking; it’s the heart of your home where culinary creativity, storage efficiency, and cherished memories converge. For homeowners in Singapore, particularly those living in HDB flats, optimizing the kitchen design layout is essential to make the most of limited space while ensuring functionality and aesthetic appeal. At She Interior, we bring you the best HDB kitchen design layouts that blend style, efficiency, and modern trends.
[elementor-template id=”8909″]
Open-Concept Layout: Modern and Spacious
Open-concept kitchens have become increasingly popular in HDB flats, thanks to their ability to create a sense of spaciousness and fluidity. By removing walls that separate the kitchen from the living area, open-concept layouts enhance natural light and make small spaces feel larger and more inviting.
Advantages of Open-Concept Kitchens
- Enhanced Interaction: Facilitates easy communication with family and guests while cooking.
- Increased Light and Ventilation: Improves the flow of natural light and air throughout the space.
- Flexible Design: Offers versatility in arranging kitchen appliances and furniture.
However, this layout can lead to the spread of cooking odors. Installing a powerful cooker hood or placing the stove near a window can help mitigate this issue.
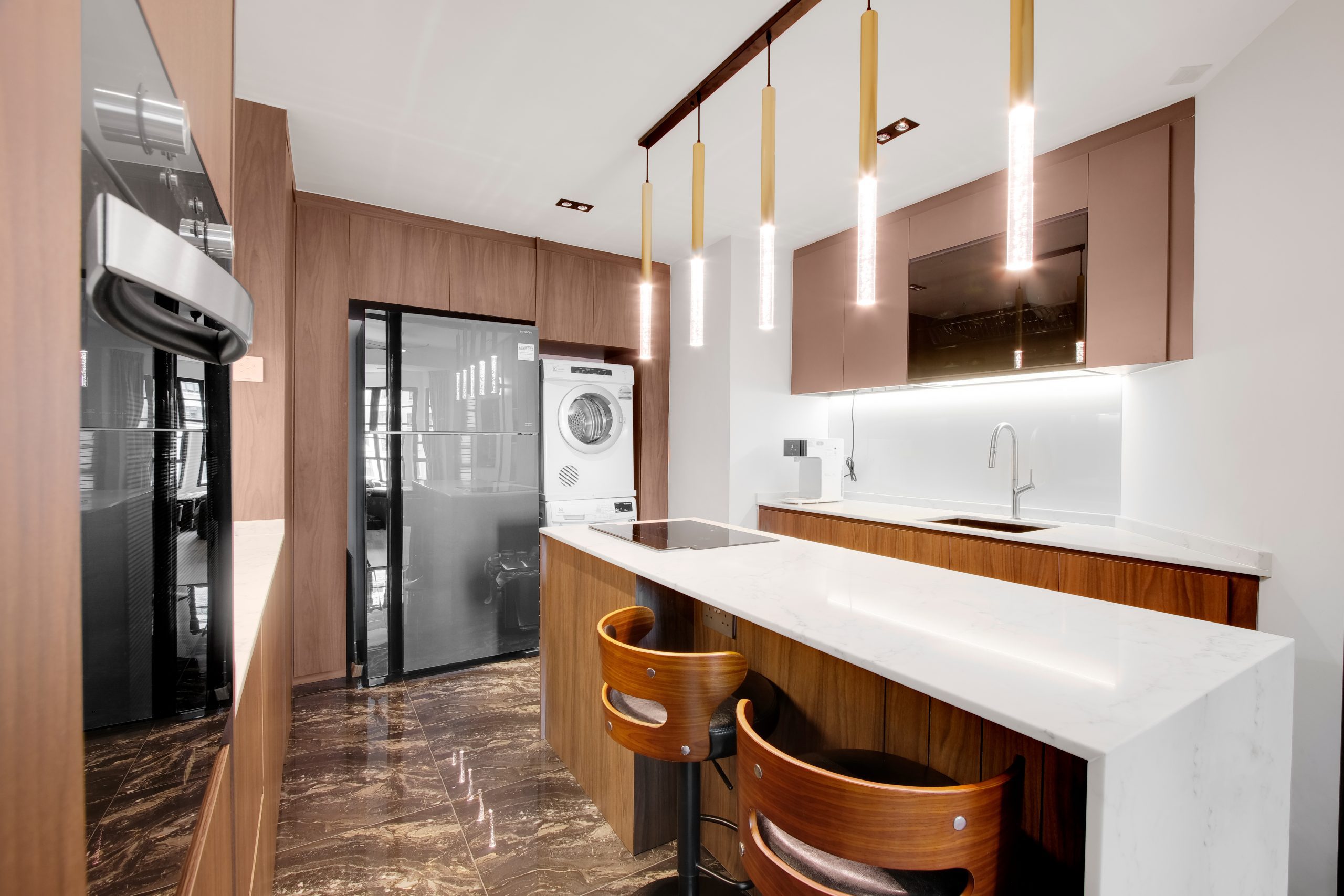
Parallel/Galley Layout: Efficient and Practical
The parallel or galley layout is ideal for long, narrow kitchens. This design features two parallel countertops with a walkway in between, maximizing the use of space while creating an efficient work triangle.
Design Tips for Parallel Kitchens
- Smart Storage: Use both walls for cabinets and shelves to maximize storage.
- Efficient Workflow: Place the sink, stove, and refrigerator in a triangular arrangement to streamline cooking processes.
- Adequate Lighting: Ensure ample lighting with under-cabinet lights and ceiling fixtures to brighten the space.
L-Shaped Layout: Versatile and User-Friendly
An L-shaped kitchen layout utilizes two adjacent walls, offering flexibility and ample workspace. This design is perfect for open-plan homes and can easily accommodate an island or dining table.
[elementor-template id=”8909″]
Benefits of L-Shaped Kitchens
- Maximized Corner Space: Utilizes corner areas effectively for additional storage or appliances.
- Open Floor Plan: Ideal for integrating the kitchen with dining and living areas.
- Ample Counter Space: Provides extensive counter space for food preparation and cooking.
U-Shaped Layout: Spacious and Functional
U-shaped kitchens are designed with three walls of cabinets and appliances, offering abundant storage and workspace. This layout is suitable for larger HDB flats and can accommodate multiple users.
Key Features of U-Shaped Kitchens
- Efficient Work Triangle: Ensures a streamlined workflow between the sink, stove, and refrigerator.
- Ample Storage: Provides extensive storage options with upper and lower cabinets.
- Multiple Work Zones: Allows for separate cooking, preparation, and cleaning areas.
One-Wall Layout: Simple and Space-Saving
The one-wall kitchen layout is perfect for small HDB flats or minimalist designs. All appliances and cabinets are arranged along a single wall, keeping everything within easy reach and leaving the rest of the space open.
Tips for One-Wall Kitchens
- Vertical Storage: Use upper cabinets and shelves to maximize vertical space.
- Functional Island: Add a kitchen island or movable cart for extra counter space and storage.
- Compact Appliances: Opt for compact, multi-functional appliances to save space.
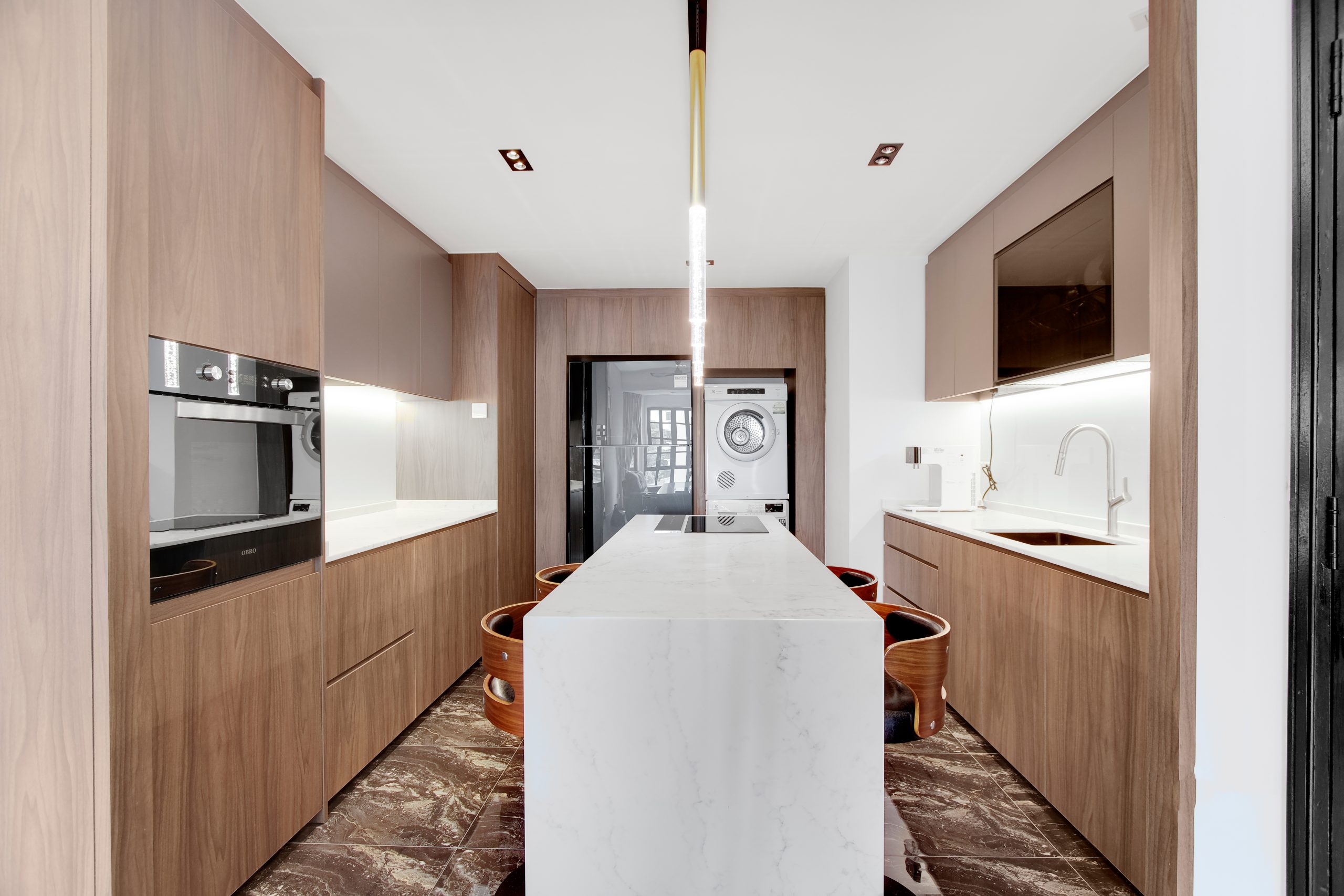
Adding a Kitchen Island: Style and Functionality
Incorporating a kitchen island can significantly enhance both the style and functionality of your HDB kitchen. Islands provide additional workspace, storage, and seating options, making them a versatile addition to any kitchen layout.
Designing Your Kitchen Island
- Size and Proportion: Ensure the island fits well within your kitchen layout without obstructing movement.
- Multi-Functional Features: Include storage cabinets, a sink, or a stovetop to enhance functionality.
- Seating Options: Add stools or chairs to one side of the island for a casual dining area.
Focus on Flooring: The Foundation of Your Kitchen Design
The flooring in your kitchen plays a crucial role in its overall design. Light-colored tiles can make the area look more spacious, while wooden or textured tiles can add warmth and character.
Choosing the Right Flooring
- Durability: Opt for materials like ceramic tiles, vinyl, or hardwood that can withstand high traffic and spills.
- Ease of Maintenance: Choose flooring that is easy to clean and resistant to stains and water damage.
- Aesthetic Appeal: Consider the overall color scheme and style of your kitchen when selecting flooring.
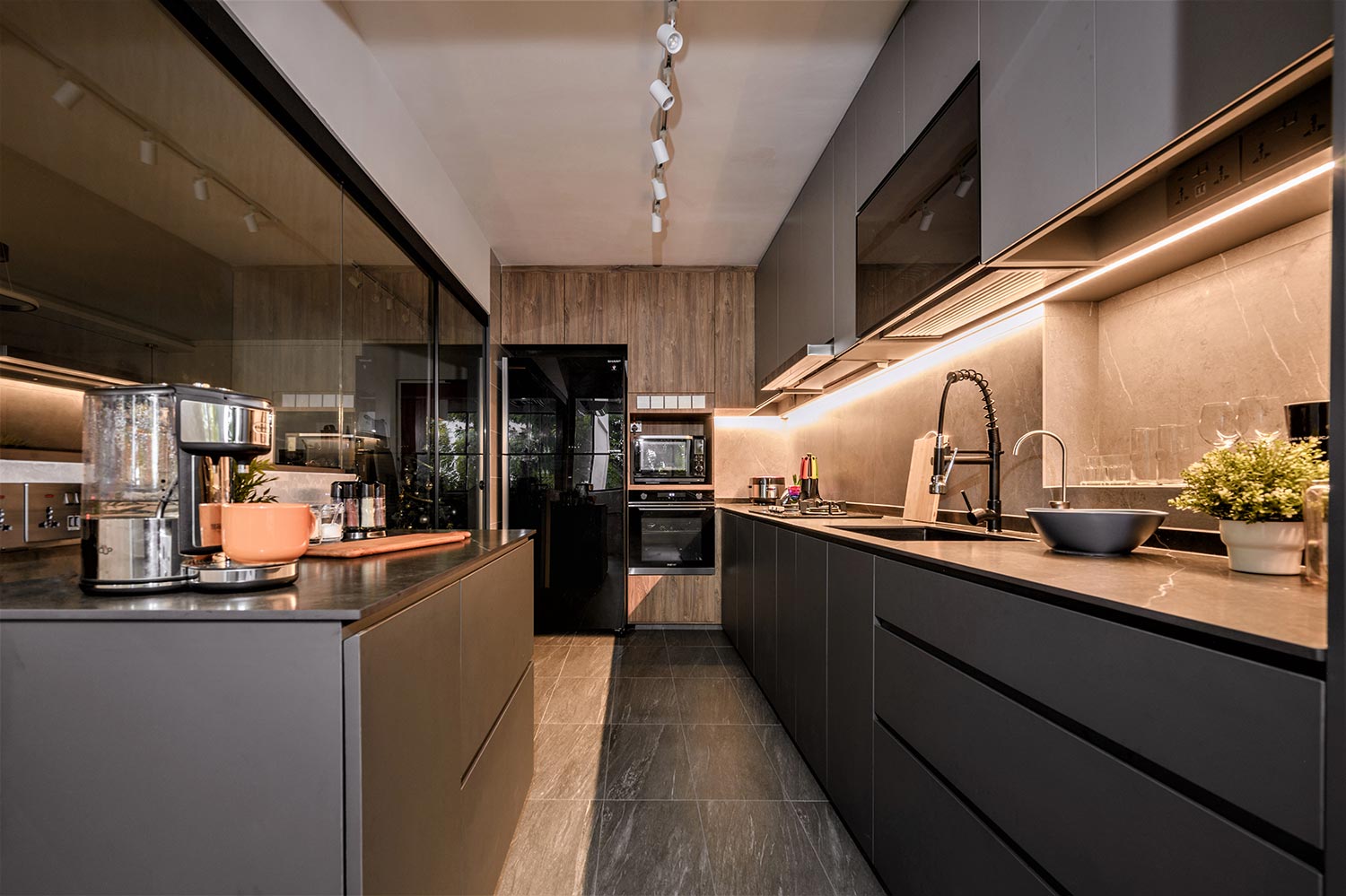
Experiment with Unique Tiled Backsplashes
A unique tiled backsplash can add a touch of personality and excitement to your kitchen. Geometrical patterns or patchwork designs can create eye-catching focal points, adding trendiness to your space.
Tips for Choosing Backsplash Tiles
- Material: Consider materials like ceramic, glass, or stone for durability and easy cleaning.
- Pattern and Color: Select tiles that enhance the overall aesthetic of your kitchen without overwhelming the space.
- Installation: Ensure precise installation to avoid gaps and uneven surfaces that can collect dirt and grime.
Cool and Serene Color Themes
Choosing deep and serene colors for your kitchen can create a beautiful and relaxing environment. Cool shades, such as blues and greens, can make meal preparation enjoyable and less of a chore.
Creating a Serene Color Palette
- Primary Colors: Use shades of blue, green, or grey as the main color for cabinets and walls.
- Accent Colors: Incorporate whites or light neutrals to balance the cool tones.
- Lighting: Use a combination of natural and artificial lighting to highlight the serene colors and create a cozy atmosphere.
[elementor-template id=”9012″]
Maximize Vertical Space
Utilizing vertical space is essential in small HDB kitchens. Full-length cabinets and shelves can provide ample storage without cluttering the space.
Maximizing Storage Solutions
- Tall Cabinets: Install cabinets that reach the ceiling to maximize storage space.
- Open Shelving: Use open shelves for frequently used items and decorative pieces.
- Hooks and Racks: Install hooks and racks on walls for hanging pots, pans, and utensils.
Incorporating a Breakfast Counter
Adding a breakfast counter can transform your kitchen into a cozy and functional space. Whether attached to a wall or placed in the middle of the kitchen, a breakfast counter provides a convenient spot for quick meals and casual dining.
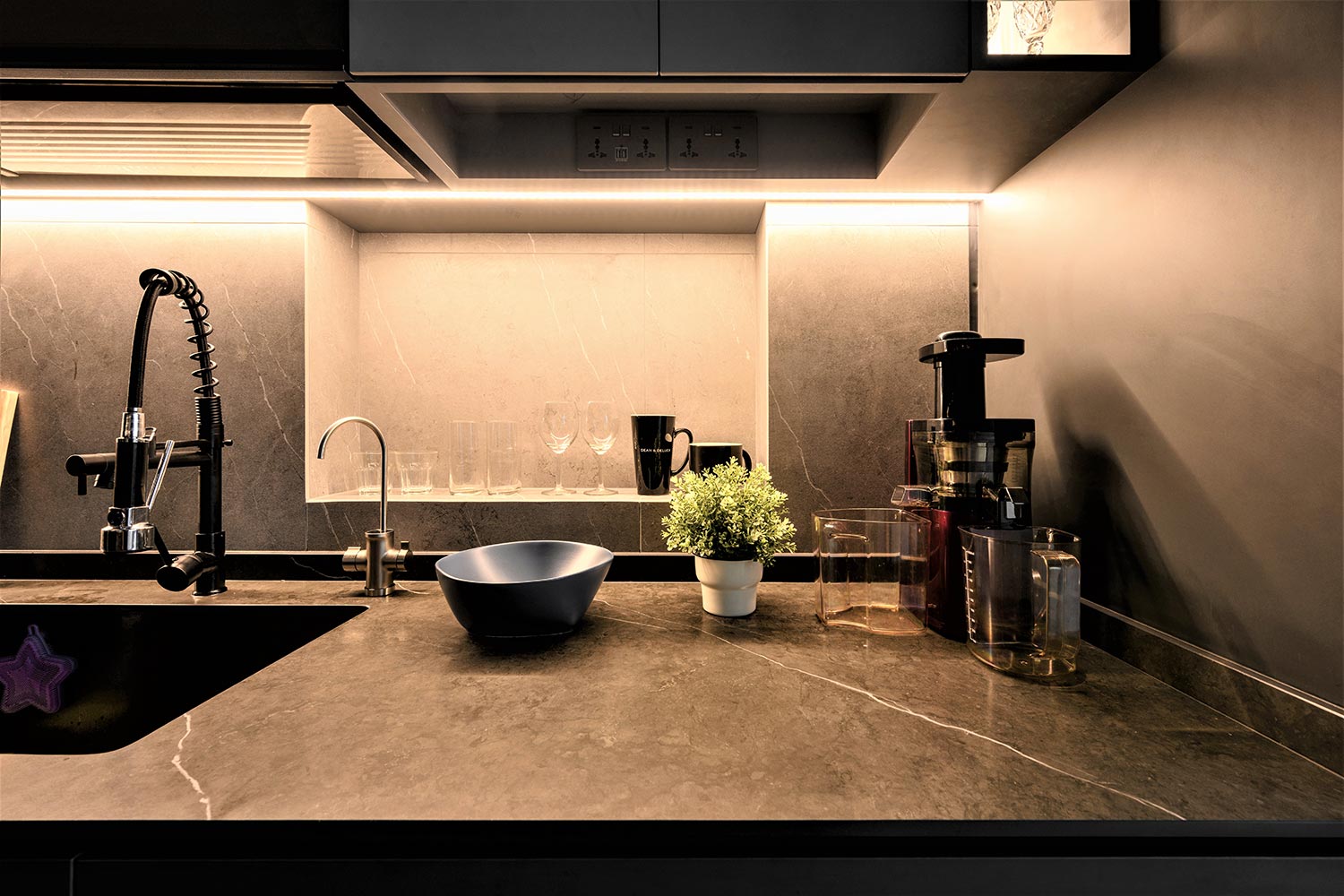
Designing Your Breakfast Counter
- Location: Choose a spot that is easily accessible and does not obstruct the kitchen workflow.
- Seating: Provide comfortable seating options like stools or chairs.
- Multi-Use: Ensure the counter can be used for both dining and additional workspace when needed.
Different Shaped Kitchens: L-Shaped and U-Shaped Designs
Different kitchen shapes offer unique advantages. In an L-shaped kitchen, placing the stove and sink on one wall and the washing machine on the other can conserve space while allowing for efficient movement. U-shaped kitchens provide ample storage and worktop space, making them user-friendly and practical.
Advantages of L-Shaped and U-Shaped Kitchens
- L-Shaped Kitchens: Maximize corner space and provide flexibility in appliance placement.
- U-Shaped Kitchens: Offer more counter and storage space, ideal for larger families or avid cooks.
- Functionality: Both designs create efficient workflows and allow for multiple users to work simultaneously.
Open Concept with a Twist
While open-concept kitchens are popular, they can sometimes allow cooking odors and noise to spread throughout the home. A clever solution is to incorporate glass partitions and doors. This way, you maintain the open feel while containing the kitchen’s activities within a defined space.
Benefits of Glass Partitions
- Visibility: Maintain visual connectivity between the kitchen and living areas.
- Containment: Prevent cooking odors and noise from spreading.
- Aesthetic Appeal: Add a modern and stylish element to your kitchen design.
Dark-Themed Kitchens: Bold and Modern
While light colors are often preferred for kitchens, dark-themed kitchens can be equally stunning. Use dark cabinets, shelves, and backsplashes, and contrast them with lighter flooring or colorful accents.
Designing a Dark-Themed Kitchen
- Lighting: Use a combination of ambient, task, and accent lighting to brighten the space.
- Contrast: Incorporate lighter elements like countertops or flooring to balance the dark tones.
- Accessories: Add colorful or metallic accessories to create visual interest.
Essential Appliances for a Modern Kitchen
Equip your kitchen with essential appliances to make cooking and meal preparation easier and more enjoyable. Consider investing in a food processor, sous vide cooker, air fryer, and a Bluetooth speaker for a modern and efficient kitchen.
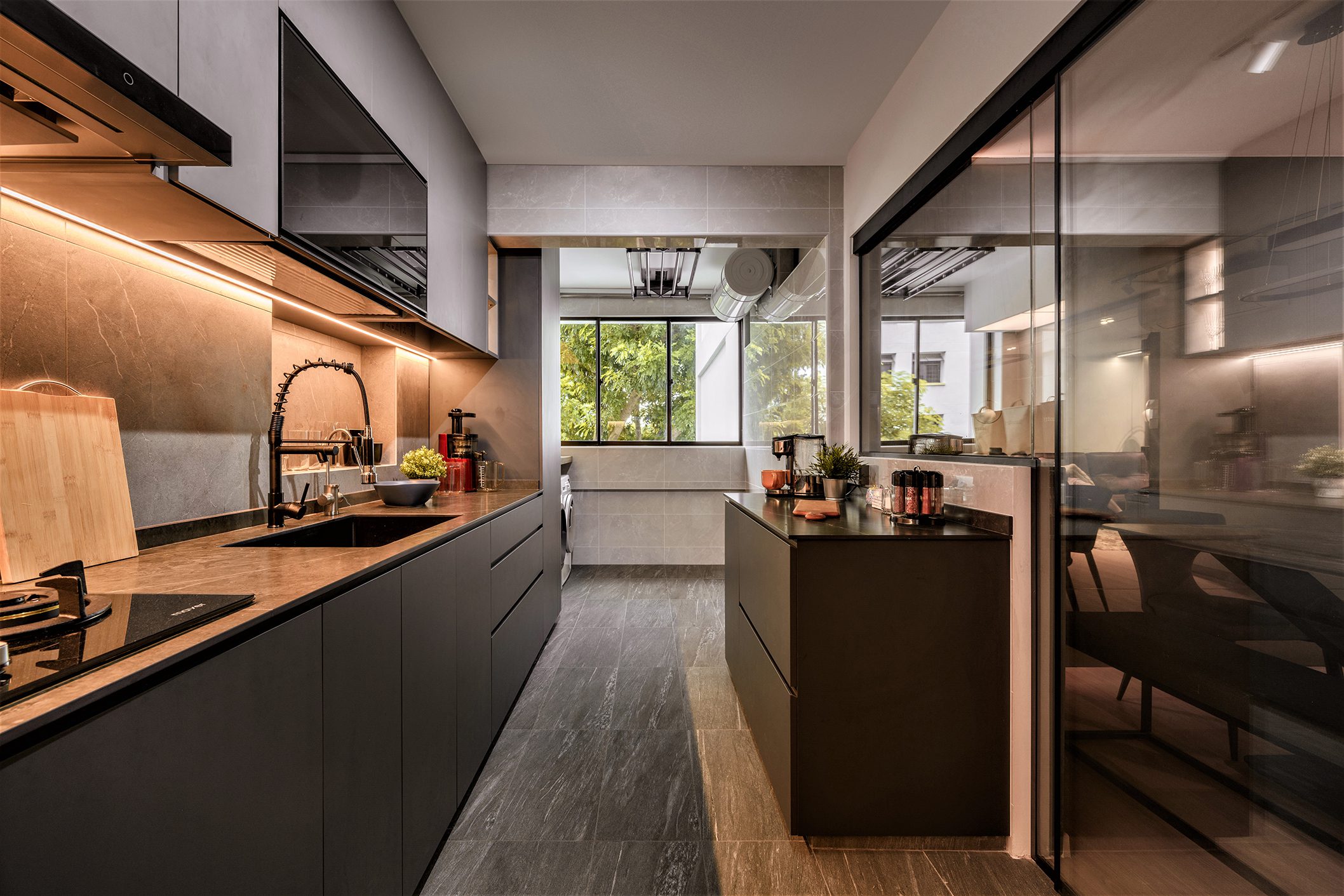
Must-Have Kitchen Appliances
- Food Processor: Simplifies food preparation tasks and saves time.
- Sous Vide Cooker: Provides precise temperature control for perfect cooking results.
- Air Fryer: Offers a healthier alternative to traditional frying with less oil.
- Bluetooth Speaker: Enhances the cooking experience with music or hands-free controls.
Cost Factors and Renovation Packages
Renovating a kitchen involves several cost factors, including plumbing, carpentry, and electrical work. If you’re on a tight budget, consider package deals offered by contractors. These deals bundle accessories and labor costs, making them a cost-effective option.
Managing Renovation Costs
- Budget Planning: Set a realistic budget and prioritize essential upgrades.
- Package Deals: Consider renovation packages for cost-effective solutions.
- DIY Options: Explore do-it-yourself options for smaller projects to save money.
Hiring a Reliable Interior Designer
Partnering with a reliable interior designer can make the renovation process smoother and more efficient. A professional designer can help you plan the layout, choose the right materials, and ensure that the renovation stays within your budget. At She Interior, we specialize in HDB kitchen renovations, offering customized designs that cater to your specific needs and preferences. Contact us at She Interior to schedule an appointment and start your journey toward a beautiful and functional HDB kitchen.
[elementor-template id=”9028″]
