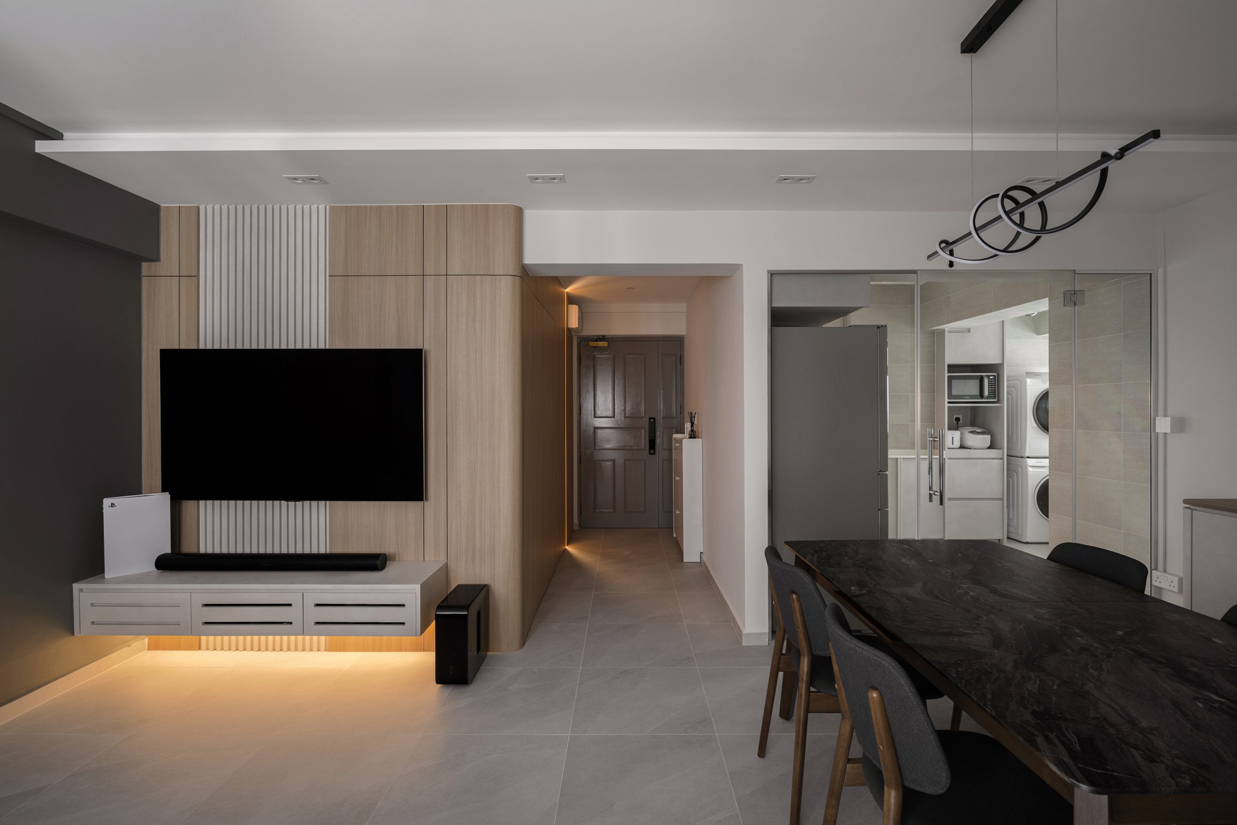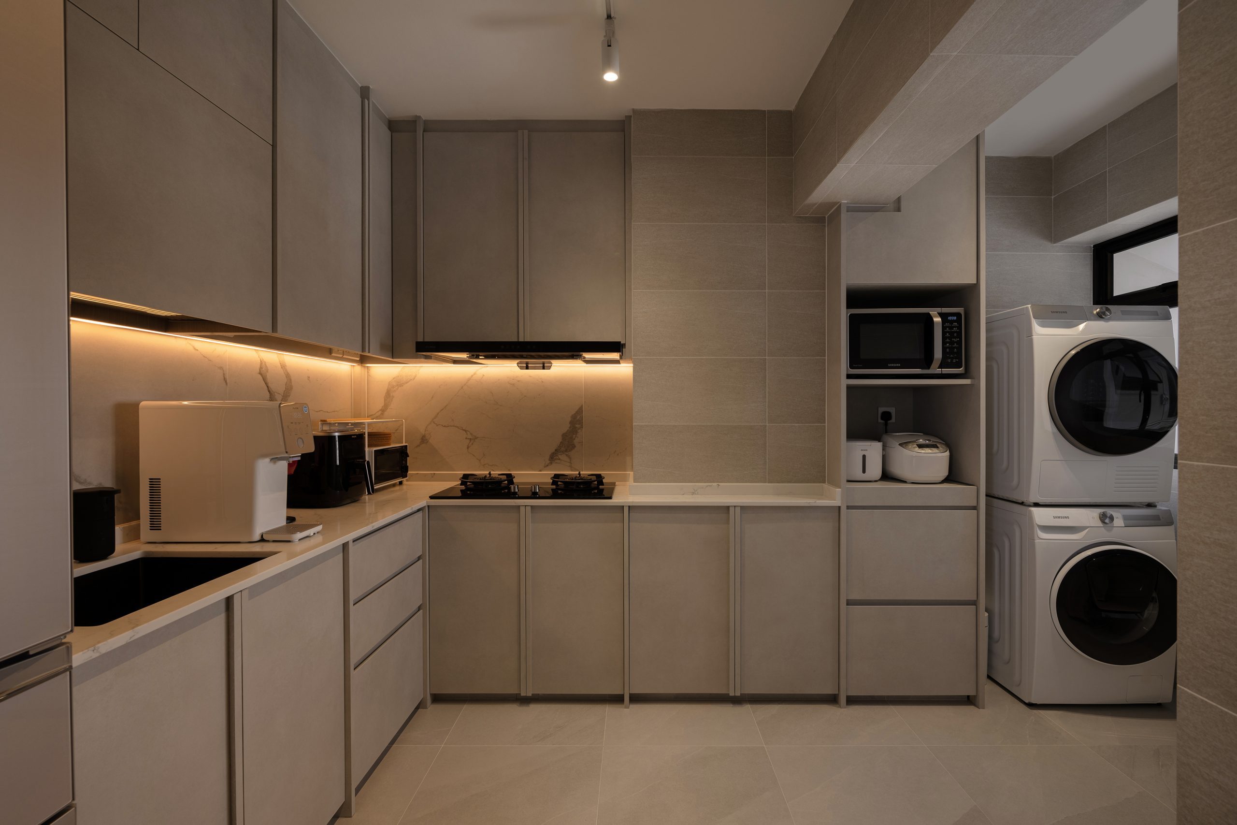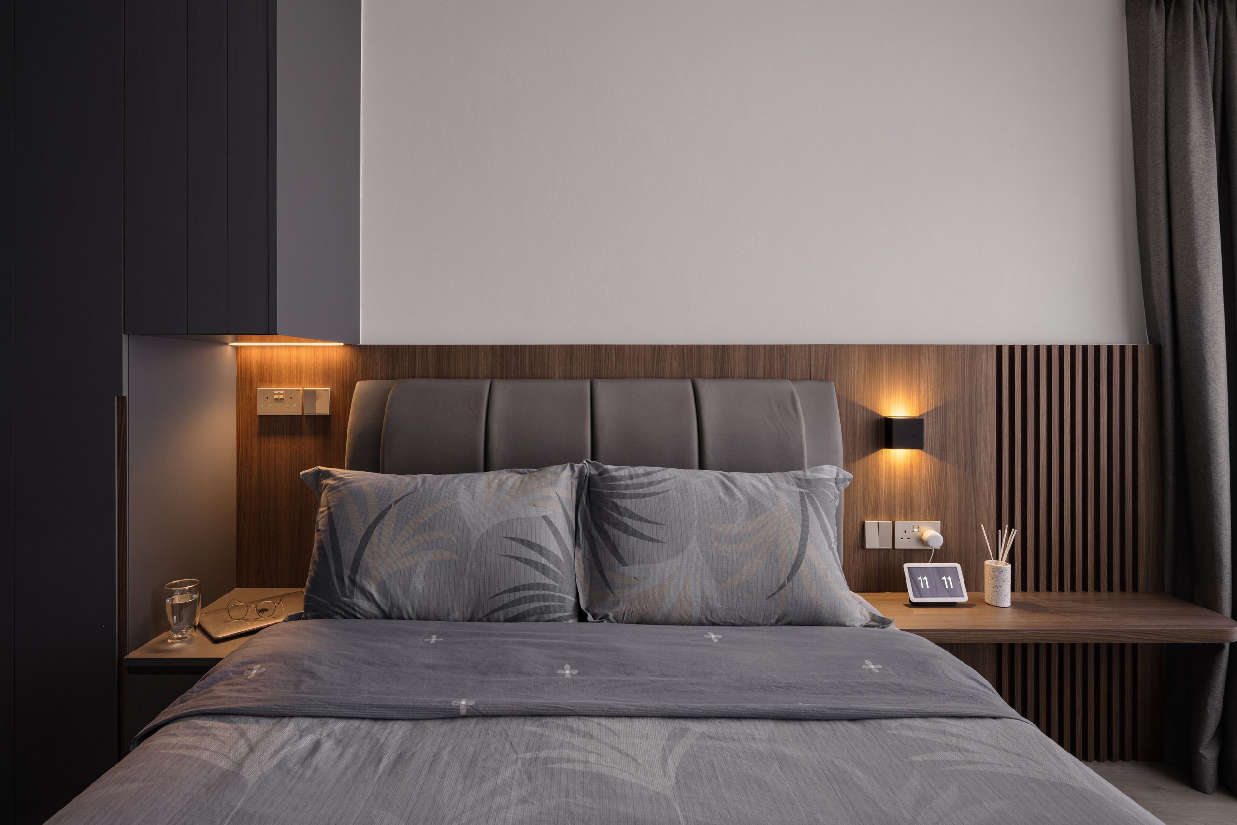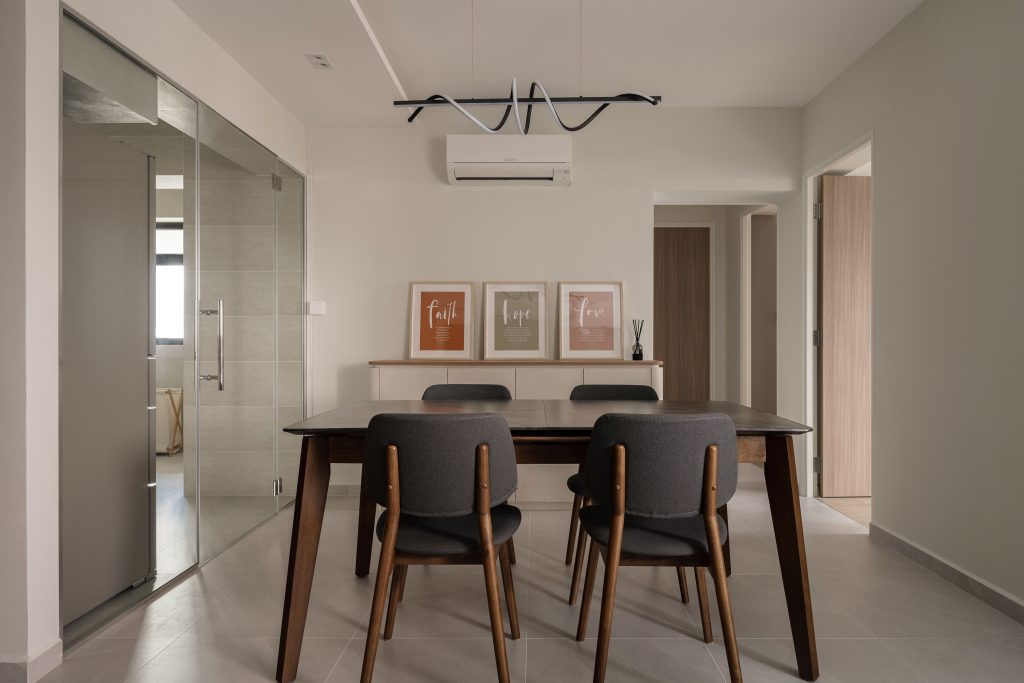Affordable Interior Design Solutions for 3 Room HDB Homes in Singapore
At Sheinterior, we understand that transforming a 3-room HDB flat into a dream home can be challenging. With limited space and strict HDB renovation guidelines, it may seem like there’s little room to get creative. But that’s where we come in. Specializing in 3-room HDB renovations, our experienced interior designers know exactly how to maximize every square foot, delivering stunning designs that are both functional and affordable.
Whether you’re looking to refresh your living room, upgrade your kitchen, or create more storage in your bedrooms, we offer personalized solutions tailored to your unique lifestyle. We combine modern design principles with smart, space-saving techniques to help you make the most of your 3-room flat without compromising style or comfort.
What is a 3-room HDB Flat?
A 3-room HDB flat typically comprises two bedrooms, a living-dining area, and a kitchen. These flats are a popular option among couples, small families, and first-time homebuyers in Singapore’s public housing sector. Although they offer less square footage compared to larger HDB units, the clever use of space can make them feel much bigger. At Sheinterior, we specialize in designing homes that make the most of every inch, ensuring that your 3-room flat feels spacious and inviting, while also providing the essential comforts you need for daily living.
Why choose us? We bring our extensive knowledge of HDB regulations and an eye for design to each project, ensuring a smooth renovation process from start to finish. From consultation to completion, our goal is to turn your vision into reality—on time and within budget.
Transform your 3-room HDB with a design that reflects your personality and meets the practical needs of everyday life. Let us show you how we can make your home feel larger, brighter, and more inviting.
[elementor-template id=”9727″]
Why Our 3 Room HDB Renovation Stands Out
At Sheinterior, we believe that a well-designed 3-room HDB flat can become more than just a home—it can be a vibrant place where functionality meets comfort, allowing you to fully enjoy every moment. Our team of interior designers understands the unique challenges posed by public housing, particularly within HDB 3-room flats, and we are equipped with the expertise to turn these compact spaces into stunning, practical homes.
Expertise in HDB Designs
The Housing Development Board (HDB) has specific guidelines and regulations for renovating an HDB flat, and navigating these can be tricky. Our firm specializes in HDB renovations, ensuring every aspect of your renovation is compliant while still offering creative, tailor-made solutions. Whether you need to reconfigure your living-dining-kitchen layout or introduce more storage, we know exactly how to maximize space and enhance the flow in your home.
Affordable, Space-Maximizing Solutions
We recognize that affordability is key, particularly when dealing with public housing. Our design solutions focus on getting the most out of your space without requiring a hefty investment. Through smart design techniques and multi-functional furniture, we can make your HDB 3-room flat feel larger and more open, creating room for vibrant places where your family can grow and thrive.
Personalized Designs for Every Lifestyle
Each family’s needs are unique, and that’s why our approach is tailored to you. Whether you’re looking to create a cozy living-dining area or need to make room for a home office within your HDB flat, our personalized designs reflect your lifestyle while staying aligned with your vision. We work closely with you at every stage, ensuring that your 3-room flat not only meets your functional needs but also matches your aesthetic preferences.
Creative Design Ideas for 3 Room HDB Spaces
At Sheinterior, we pride ourselves on creating design solutions that not only enhance the aesthetics of your 3-room HDB flat but also optimize every inch of space. Whether you’re aiming for a minimalist style, a modern look, or something entirely unique, we tailor our ideas to fit your lifestyle and budget. Here are some of our key design ideas for transforming your HDB 3-room flat into a functional and stylish home:
Living Room: Open and Airy
Maximizing the space in a 3-room HDB flat often starts with the living room. An open-concept layout can help make the space feel more expansive. By removing unnecessary walls, we can integrate your living, dining, and kitchen areas into one seamless flow. Incorporating multifunctional furniture, such as a sofa with hidden storage or a coffee table that doubles as a desk, will also make the most of the available space.
Adding light, neutral colors can further enhance the feeling of openness. Large windows and reflective surfaces, such as mirrors or glass partitions, bring in more natural light and create a brighter, more inviting living area. This makes your HDB flat not only functional but also a vibrant place for relaxation and family gatherings.

Kitchen: Space-Saving and Modern
In a 3-room HDB flat, the kitchen can sometimes feel cramped, but with smart design choices, we can maximize its potential. Opting for sleek, handleless cabinets and built-in appliances allows for a clutter-free look that opens up your space. Consider vertical storage solutions—think tall cabinetry and open shelves to make use of every available corner.
At Sheinterior, we often recommend a galley kitchen layout for smaller flats, as it creates a functional flow while saving space. A minimalist backsplash and neutral tones can add sophistication while maintaining the spacious feel in your living-dining-kitchen area. Whether you’re cooking, entertaining, or simply enjoying a meal, this design keeps things practical without compromising style.

Bedrooms: Cozy and Organized
Bedrooms in a 3-room HDB flat are typically compact, but that doesn’t mean you need to sacrifice comfort. With customized built-in wardrobes and under-bed storage, you can keep your room organized and clutter-free. At Sheinterior, we focus on creating cozy, serene environments by utilizing warm lighting and soft textures. Folding beds or Murphy beds are excellent solutions if you want to free up more floor space during the day.
Additionally, consider using sliding doors instead of traditional ones to save space in tighter areas. By embracing minimalist design elements and neutral tones, your bedroom can feel like a spacious retreat, even in a smaller HDB flat.

Bathroom: Compact and Functional
For the often-overlooked bathroom, we focus on maximizing storage while maintaining a clean, modern look. Floating vanities, wall-mounted sinks, and recessed shelving help to keep surfaces clear and the space looking larger. Large tiles in lighter shades can make even the smallest bathrooms feel more open and airy.
At Sheinterior, we also offer space-saving solutions such as combined shower and bath units, perfect for 3-room HDB flats. This ensures that your bathroom remains practical and stylish while staying within HDB guidelines.
Our Simple 3-Step Renovation Process
Renovating your 3 Room HDB flat doesn’t have to be overwhelming. We’ve streamlined our process to make your renovation journey smooth and stress-free. Here’s how it works:
Consultation
You share your dream space with us, and we help bring that vision to life with a clear roadmap that fits your budget
Consultation
We begin with a free consultation, where we’ll sit down with you to understand your vision, needs, and budget. Whether you’re looking for a modern minimalist design or a cozy Scandinavian touch, our team will gather all the details to create a plan that perfectly suits your style and lifestyle.
Click Here
Design Proposal
Once we’ve gathered all the details, our designers will create a tailored proposal, including a 3D visualization of your renovated space. This stage allows you to see exactly how your 3 Room HDB will look post-renovation. We’ll refine the design until it perfectly matches your preferences. Our designs focus on maximizing space, functionality, and aesthetics, ensuring that every square foot of your flat is used effectively.
Design Proposal
With our 3D visualizations, you can take a virtual tour of your future home before construction even begins.
A detailed design proposal, complete with floor plans, material suggestions, and a 3D visualization
Click Here
Renovation & Handover
Once the design is finalized, we move on to the renovation phase. Our team of experienced contractors will handle everything, from sourcing materials to completing the construction. Throughout the process, we keep you updated on the progress and ensure that everything is completed on time and within budget. After a thorough quality check, we’ll hand over your newly renovated 3 Room HDB, ready for you to enjoy.
Design Proposal
Watch your dream space take shape, and in no time, you’ll be stepping into a beautifully transformed home
A newly renovated, functional, and aesthetically pleasing 3 Room HDB, completed within the agreed timeline
Click Here
Frequently Asked Questions
How long does it take to renovate a 3 Room HDB?
The duration of a 3-room HDB renovation typically depends on the complexity of the design and the scope of work involved. On average, it can take between 6 to 8 weeks to complete. This includes the planning phase, HDB approval processes, material sourcing, and the actual renovation work. If you’re opting for extensive modifications, such as hacking walls or custom-built furniture, the timeline might extend slightly. Rest assured, we ensure timely project delivery while maintaining high-quality standards throughout.
Is a 3 Room HDB too small for a family?
While a 3-room HDB may seem compact, it can be more than enough for a small family, especially with thoughtful design and space optimization. By utilizing multifunctional furniture, creative storage solutions, and strategic layouts, we can make your 3-room HDB feel spacious, comfortable, and functional. Our design approach ensures that every square foot is maximized, making even small homes feel expansive and well-suited for family living.
How much does it cost to renovate a 3 Room HDB?
Renovation costs for a 3-room HDB in Singapore can vary based on the design, materials, and level of customization you choose. Typically, a renovation can range from $20,000 to $50,000, depending on whether you’re focusing on basic aesthetic upgrades or a full overhaul with custom cabinetry and built-in fixtures. We offer tailored packages that fit your budget, without compromising on quality or style.
Do I need an HDB renovation permit?
Yes, certain renovations in HDB flats require a permit, especially if they involve structural changes, such as hacking walls or modifying electrical and plumbing systems. As an experienced interior design firm, we are well-versed in HDB’s renovation guidelines and will handle the permit application process for you. This ensures that all works carried out meet HDB’s strict requirements and regulations.
Still Have Questions?
Contact us today for more information on renovating your 3-room HDB, or schedule a free consultation to discuss your specific needs.
What Our Clients Say About Their 3 Room HDB Renovation
[elementor-template id=”9790″]
[elementor-template id=”9012″]
