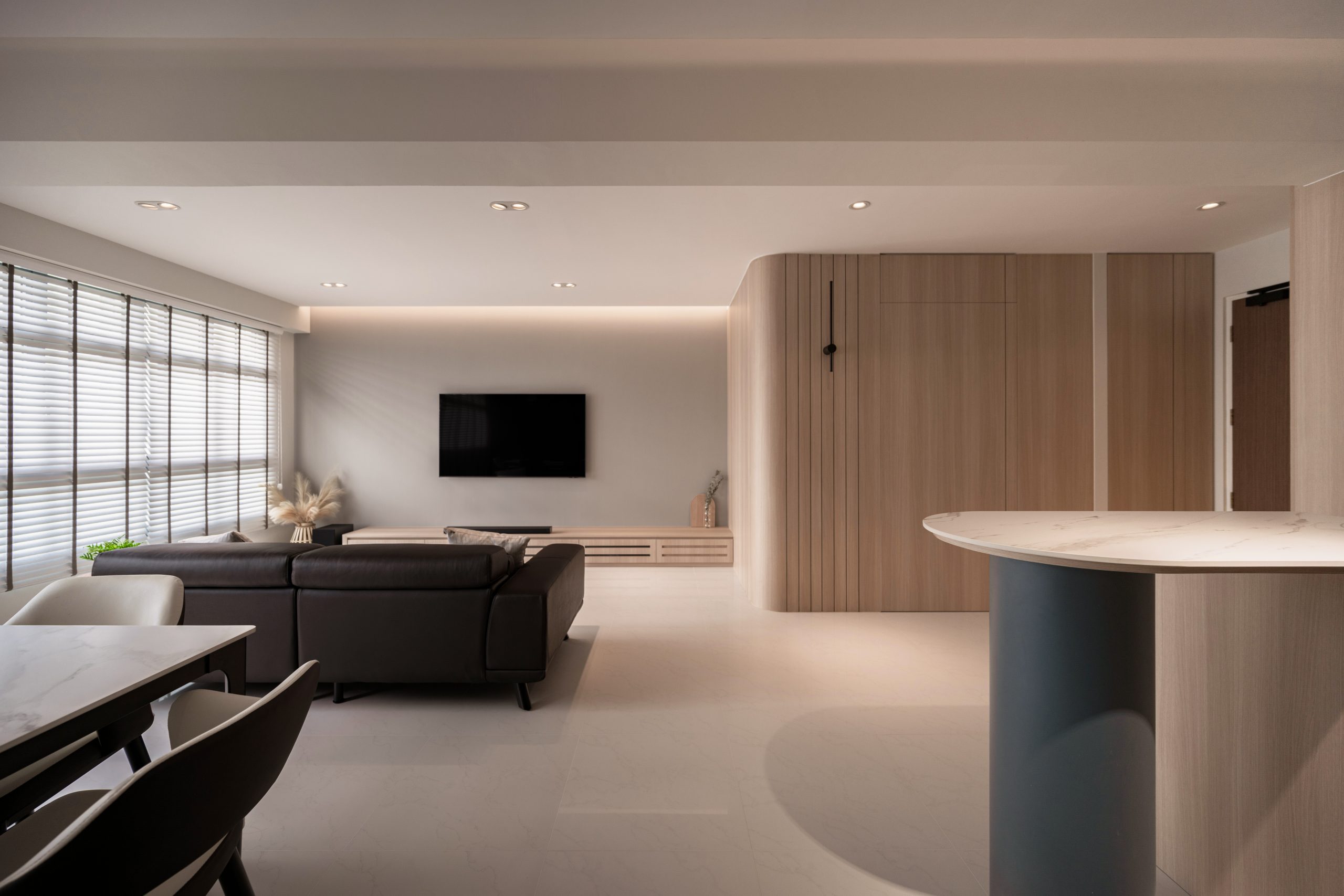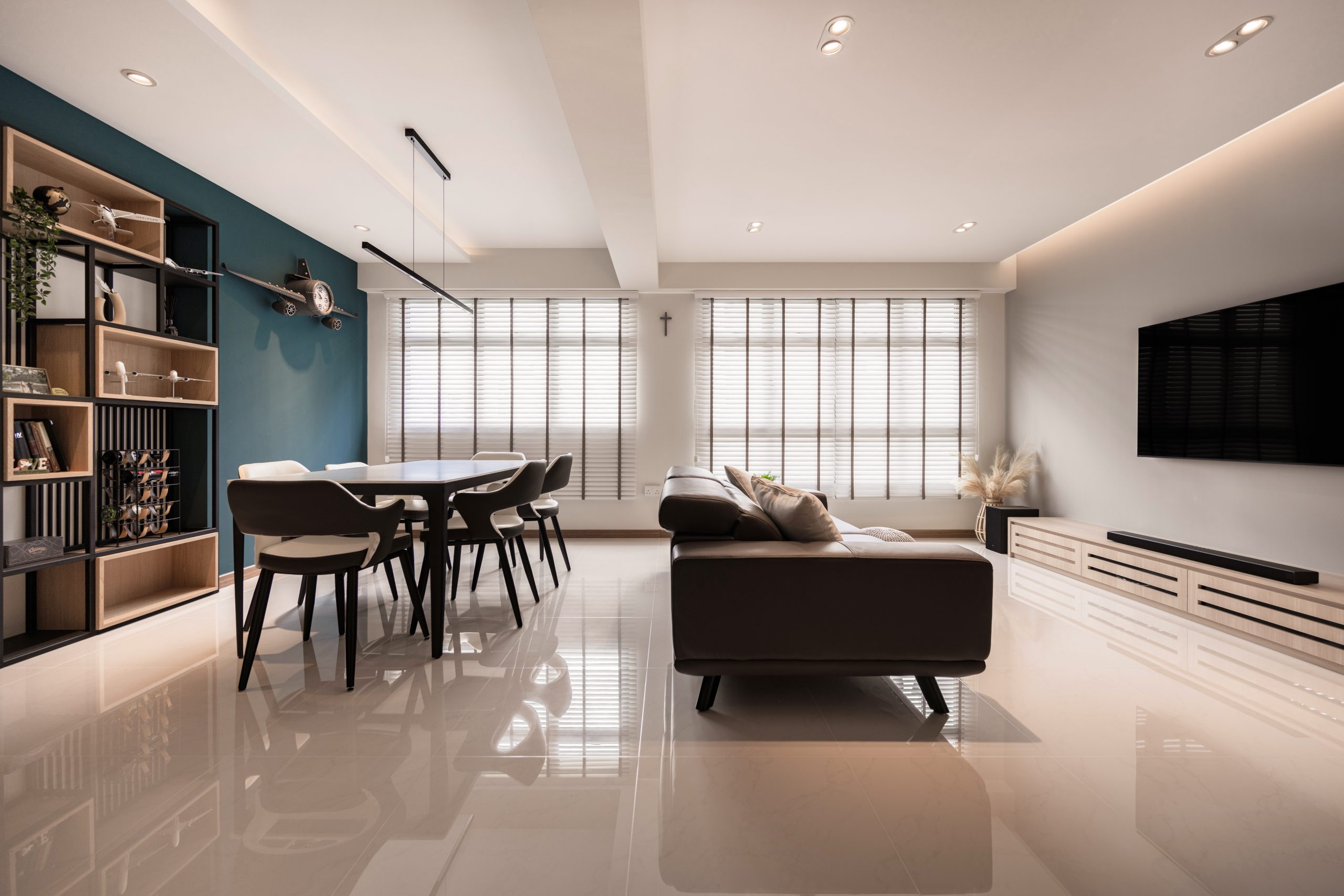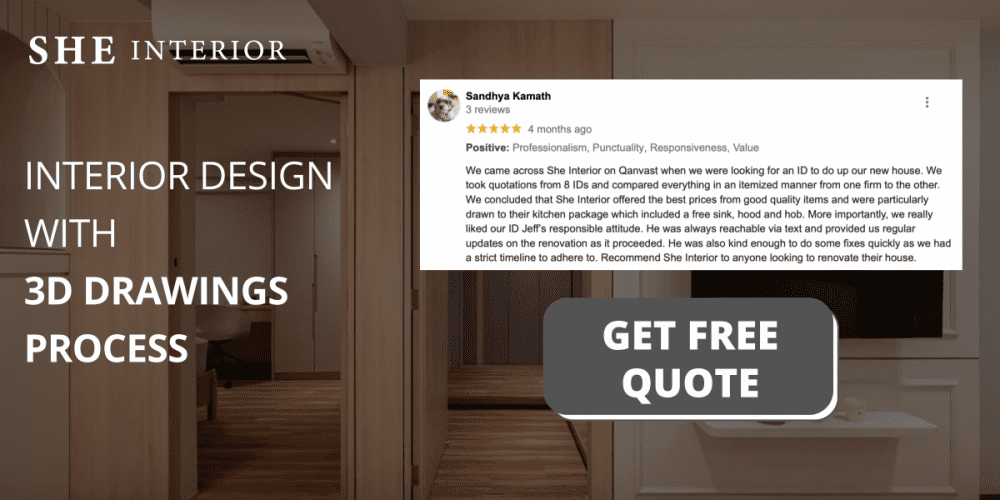Do you live in a tiny HDB with zero storage space? Or maybe you are a landlord who wants to maximize the space of his or her rental properties?
Living in a tiny place can be really tough if you don’t have a good storage system. What this means is that you need to be able to put away all of your stuff in a single place.
The problem with having an HDB where there is not enough space is that you start using a lot of room that could be used for other things. And what you need to remember is that the average size of an adult’s stuff is about 50 pounds. Which means if you are living in a small place, there is going to be a lot of space that you are not using.
In this article, I am going to show you some of tips that will make your new home more efficient. So if you are thinking about buying or renting a new place, then read on.

What is the floor plan 2 room flexi design?
The floor plan 2 room flexi design is a type of floor plan that allows for two rooms to be combined into one larger space. This can be useful for a variety of purposes, such as creating a guest room or an extra living space. The floor plan 2 room flexi design is a popular choice for many homeowners because it is versatile and can be customized to fit a variety of needs.
How can you maximize your space with this floor plan?
When you are planning your floor plan, there are a few things you can do to maximize the space and make the most of your available square footage. Here are a few tips on how to get started:
Utilizing your space
Are you looking to make the most of your 2 room flexi space? If so, there are a few things you can do to maximize the use of your space.
One way to maximize your space is to use furniture that can serve multiple purposes. For example, you can use a futon as a sofa during the day and a bed at night. Or you can use a folding table as a dining table when you have guests over and a work table when you need to get some work done.
Another way to make the most of your 2 room flexi space is to use storage solutions that are versatile and can be used in multiple ways. For example, you can use rollout drawers under your bed to store extra bedding and towels. Or you can use a storage ottoman to store books, magazines, and other items when you don’t need them.
Another example, if you have a lot of shoes, try to find a shoe rack that can store all of your shoes in a way that they don’t take up too much space. Or, if you have a lot of books, try to find a bookcase that utilizes the vertical space in your room. By utilizing your space, you can maximize the amount of space you have available.
Creating a floor plan
When creating a floor plan for a 2 room flexi space, there are a few important things to keep in mind. First, you will want to make sure that each room serves a specific purpose. This will help you maximize the space and make it more functional. Second, you will want to create a flow between the two rooms. This will ensure that the space feels open and inviting. Finally, you will want to consider the furniture and fixtures you will need in each room. This will ensure that the space is both stylish and functional.
When you have a two-room flexi space, you have the opportunity to create a floor plan that maximizes the space. Here are a few tips on how to do that:
- Use furniture to delineate the different spaces. This can help to create a sense of division between the two rooms without making the space feel small or cramped.
- Place the furniture in a way that allows for easy movement between the two rooms. You don’t want to have to move furniture every time you want to go from one room to the other.
- Use area rugs to define the different spaces. This is an especially good idea if you have hardwood floors.
- Use different lighting fixtures to create a different ambiance in each room. This can be as simple as using a dimmer switch to adjust the light level.
Finding the right furniture
When you have a 2 room flexi space, it is important to find furniture that maximizes the space and serves multiple purposes. A good place to start is with a multipurpose sofa that can be used as a bed, couch, and daybed. You can also use ottomans and nesting tables to create additional seating and storage. And don’t forget about rugs! Rugs can help to define the space and make it feel more cozy.
When choosing furniture for your 2 room flexi space, it is important to keep in mind the different ways you will be using the space. Whether you are looking for furniture that can be used for working, relaxing, or entertaining, there are plenty of options to choose from.
Making the most of your walls
When it comes to small spaces, utilizing your walls is key to making the most of the room. This is especially true for 2 room flexi spaces, which often need to serve multiple purposes. Here are some tips on how to make the most of your 2 room flexi space by maximizing the use of your walls:
- Use wall hooks to hang hats, coats, bags, and other items.
- Install shelves or floating shelves to store and display items.
- Hang pictures, paintings, or other artwork to add interest and personality to the space.
- Use wall baskets or bins to organize and store items.
- Add a chalkboard or whiteboard to write notes or leave messages.
By utilizing your walls, you can transform your flexi space from cluttered and cramped to organized and stylish.
Organizing your belongings
Whether you live in a small HDB or a large home, chances are you have at least one room that serves multiple purposes. This type of space, often referred to as a “flexi room” can be used for anything from a home office to a guest bedroom to a playroom.
With a little bit of creativity, you can maximize the potential of your 2 room flexi space and make it work for you and your family. Here are a few tips to get you started:
- Create designated areas for sleeping, working, relaxing, and dining.
- If possible, keep the furniture close to the walls to create more open space in the center of the room.
- Use high shelving or cabinets to store belongings and keep the area looking clean and organized.
- Consider using a room divider to create separate spaces within the room.
- Add personal touches and décor to make the space feel like home.
By following these tips, you can make the most of your 2 room flexi space and create a functional and stylish home.

Maximizing your natural light
There are many ways to maximize the use of space in a small room, but one of the most important things to consider is the amount of natural light that the room gets. This is especially important in a room that is used for many different purposes, like a home office or a child’s playroom.
There are a few things you can do to maximize the natural light in a room:
- Choose light-colored paint or wallpaper for the walls
- Hang sheer curtains or blinds on the windows
- Keep the windows clean and free of obstructions
- Use mirrors to reflect light around the room
By following these tips, you can make the most of the natural light in any room and create a bright and airy space.
What are the benefits of this floor plan?
A 2 room flexi is a type of room that can be used for a variety of purposes. It is usually located in a business or office setting and can be used for meetings, storage, or even as an impromptu office space.
There are many benefits to having a 2 room flexi, including the following:
- Increased flexibility. You can use the space for a variety of purposes, which can be helpful if your business needs change over time.
- Cost savings. When you compare the cost of renting a 2 room flexi to the cost of renting a traditional office space, you can often save a significant amount of money.
- Increased productivity. When you have a dedicated space for meetings and work, you can often get more done in less time.
Renovate your house with SHEINTERIOR
If looking specialist for a new interior design with 3D drawings process
SHEINTERIOR is the perfect solution for specialists looking for a new interior design with 3D drawing process. Our services include the entire project management process from conception to construction, including architectural and engineering services. SHEInterior is the perfect solution for all your interior design needs. Get your best home design plan and result with us! Contact us here for more information or visit our showroom at 21 Woodlands Close #09-43 Singapore 737854 (Primiz Biz-Hub).

