Designing a kitchen for a 4-room BTO flat can be a challenging task, but with the right ideas and inspiration, you can create a functional and stylish space that meets your needs. In this article, we will explore some kitchen design ideas for a 4-room BTO flat, focusing on maximizing space, functionality, and aesthetics.
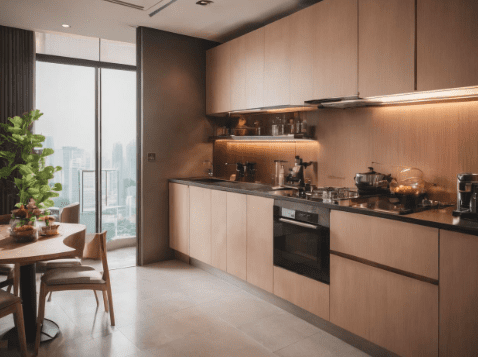
1. Maximize Countertop Space
One of the most important aspects of a kitchen is countertop space. It’s essential to have enough countertop space to prepare meals, cook, and store appliances. Consider using an L-shaped layout with a peninsula, which can provide ample countertop space and create a cozy breakfast nook or workspace.
2. Create a Functional Work Triangle
A functional work triangle is a design concept that ensures efficient movement between the sink, stove, and refrigerator. This can be achieved by placing the sink on the island, creating a work triangle that allows for easy access to all appliances.
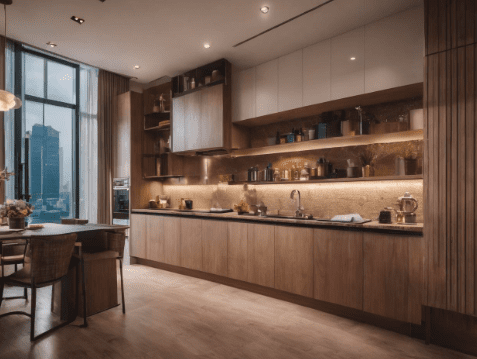
3. Utilize Storage Solutions
Storage is crucial in a small kitchen, and there are various storage solutions available to help you make the most of your space. Consider using built-in storage solutions, such as floor-to-ceiling cabinets and shelving, to maximize space and keep clutter at bay.
4. Incorporate Smart Appliances
Smart appliances can help you save space and time in your kitchen. Consider integrating smart appliances, such as a built-in oven, microwave, and dishwasher, to make your kitchen more functional and efficient.
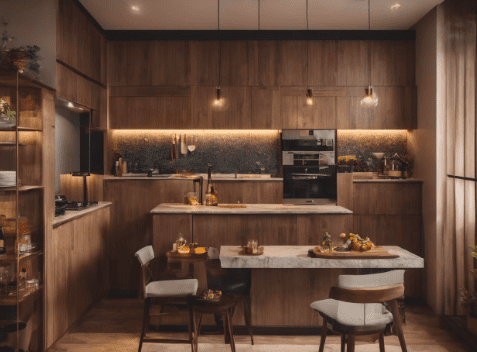
5. Add a Kitchen Island
A kitchen island can provide additional storage, countertop space, and seating. It can also serve as a focal point in the kitchen and create a cozy atmosphere. Consider adding a kitchen island with a built-in sink, stove, or refrigerator for added functionality.
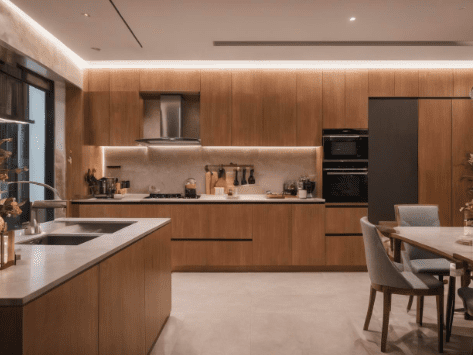
6. Use a Scandinavian Theme
A Scandinavian theme can be a great idea for a 4-room BTO kitchen. It’s characterized by clean lines, minimalism, and natural materials. This theme can help create a cozy and inviting atmosphere in your kitchen while also being functional and efficient.
7. Add an Extended Kitchen Island
An extended kitchen island can provide additional storage and countertop space, making it a great option for a 4-room BTO kitchen. It can also serve as a dining area or a place to socialize with friends and family.
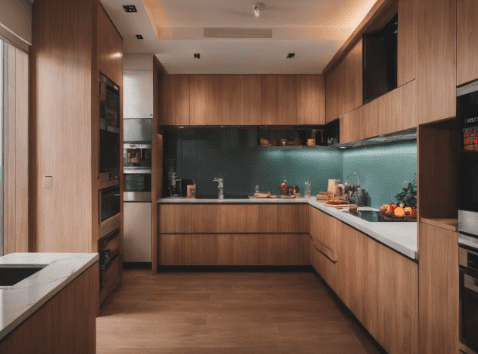
8. Use a Bar-Style Kitchen
A bar-style kitchen can be a great option for a 4-room BTO kitchen. It’s characterized by a bar-style seating area along the kitchen island or peninsula, providing a unique and innovative ambiance in the kitchen.
9. Incorporate Glass Partitions
Glass partitions can help create a sense of openness and spaciousness in your kitchen. They can also help contain noise, odors, and smoke within the kitchen, making it a more comfortable and enjoyable space.
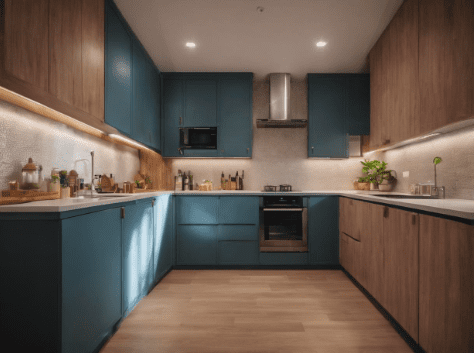
10. Work with an Interior Designer
Working with an interior designer can help you bring your vision to life and ensure that your kitchen design is both functional and aesthetically pleasing. They can help you choose the right layout, appliances, and materials to create a kitchen that meets your needs and preferences5.
Conclusion
In conclusion, designing a kitchen for a 4-room BTO flat requires careful planning and consideration. By incorporating these design ideas and working with an interior designer, you can create a functional and stylish kitchen that meets your needs and enhances your home’s overall appeal.
Turn your 4-room BTO kitchen into a functional and stylish masterpiece. SheInterior is your key to unlocking innovative design ideas that marry form and function seamlessly. Elevate your culinary space with our expertise in crafting kitchens that inspire. Contact SheInterior today and let us bring your vision to life. Transform your kitchen into a stylish hub of efficiency and beauty – SheInterior, where every detail matters in creating the heart of your home.

