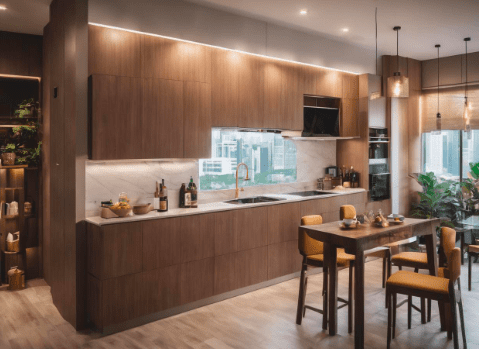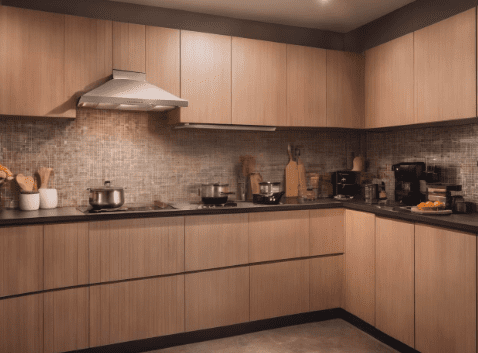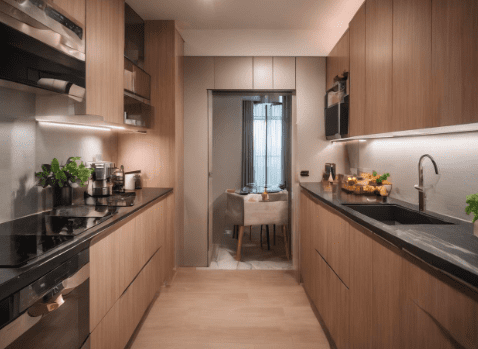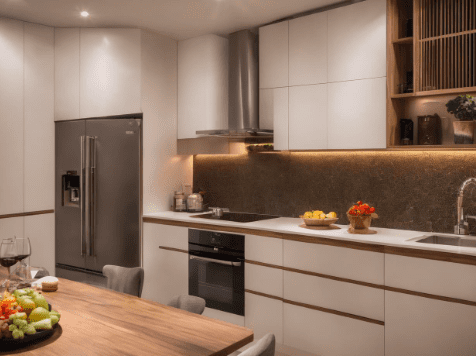Designing a functional kitchen in a small 3-room BTO apartment comes with its unique set of challenges. However, with the right approach and creative solutions, you can transform your compact kitchen into a space that is both practical and aesthetically pleasing. In this article, we’ll explore tips and tricks for maximizing space utilization, optimizing layout and functionality, and enhancing the overall style of your small kitchen.

What are Key Considerations for Small 3 Room BTO Kitchen Design?
Small 3-room BTO kitchen design is a popular topic in Singapore due to the limited space in such units. Here are some key ideas and considerations for small 3-room BTO kitchen design based on the provided sources:
- Maximizing Counter Space: Given the limited counter space in small kitchens, utilizing multi-purpose kitchen carts or movable kitchen islands can provide additional work surfaces and storage options.
- Mood Lighting: Strategic use of lighting can make a small kitchen feel more spacious and comfortable. Well-placed lighting fixtures can enhance the ambiance and functionality of the kitchen space.
- Open Concept and Serving Hatch: Creating an open concept kitchen with a serving hatch or access window can help maintain a sense of openness while allowing for interaction with the living room area.
- Storage Solutions: Incorporating hidden storage compartments, vertical storage, and multipurpose carpentry can help maximize storage space and keep the kitchen organized.
- Flexible Design Elements: Opting for flexible design elements such as adjustable bar counters and movable kitchen islands can provide versatility and adaptability in a small kitchen space.
- Light Color Schemes: Using light color schemes can help create a bright and airy feel in a small kitchen, making the space appear larger and more invitin.
- Functional Layout: Planning the kitchen layout according to daily usage and prioritizing essential appliances and features can optimize the functionality of the space5.
Small 3 Room BTO Kitchen Tips and Tricks
Maximizing Space Utilization
One of the key aspects of designing a small kitchen is to make the most of the available space. Consider investing in space-saving appliances and fixtures, such as compact refrigerators, under-sink dishwashers, and wall-mounted ovens. These not only save valuable floor space but also contribute to a sleek and modern kitchen aesthetic.
Smart storage solutions play a crucial role in a small kitchen. Incorporate pull-out drawers, corner cabinets, and magnetic organizers to keep utensils, pots, and pans neatly organized. Open shelving and hanging pot racks not only provide easy access to frequently used items but also create visual openness, maximizing wall space.

Optimizing Layout and Functionality
The layout of your kitchen plays a pivotal role in its functionality. Choose an “L” or “U” shaped layout to maximize counter space and create a natural workflow. Position frequently used items within easy reach to minimize unnecessary movement, enhancing the efficiency of your kitchen.
Illuminate your workspace effectively by incorporating task lighting under cabinets and above the sink. This not only improves visibility but also adds ambiance to the kitchen environment.
Enhancing Aesthetics and Style
Adopting a minimalist design approach can work wonders in a small kitchen. Clean lines and uncluttered surfaces create a sense of spaciousness. Select a cohesive color palette for cabinets, countertops, and flooring to establish a harmonious visual flow throughout the kitchen.
To inject personality and style into your small kitchen, consider incorporating decorative elements such as plants, artwork, or statement lighting. These touches add a personal touch without compromising the functionality of the space.

What are The Benefits of Hiring an Interior Design Firm?
When tackling the challenges of a small kitchen, engaging the expertise of an interior design firm can make a significant difference. Interior designers specialize in maximizing space and creating functional layouts. They can guide you in selecting materials, appliances, and fixtures that complement both your style and budget.
Furthermore, interior designers have the ability to create a cohesive and visually appealing kitchen that reflects your personal taste. Their attention to detail ensures that every inch of your small kitchen is optimized for both functionality and aesthetics.

In conclusion, careful planning and thoughtful design are paramount when renovating a small 3-room BTO kitchen. By implementing space-saving solutions, optimizing layout and functionality, and enhancing aesthetics, you can transform your compact kitchen into a space that meets your needs and style preferences.
Consider the benefits of hiring an experienced interior design firm to guide you through the process. A well-designed kitchen not only enhances the overall value of your home but also contributes to a more enjoyable living space. Start your journey to a functional and aesthetically pleasing kitchen with SheInterior.

